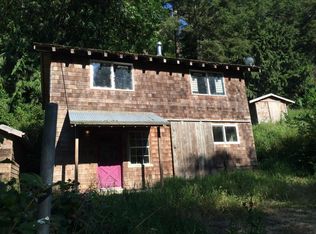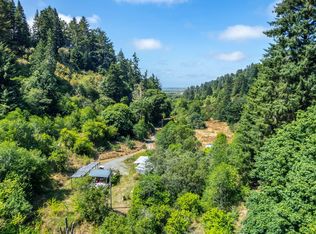2/1 with bonus room, funky, rustic farmhouse fixer in Ferndale. This property boasts incredible views with 10+ acres of mostly sloping woods, complete with an abundance of private water from numerous year round springs. Don't miss your opportunity to own this private, gardener's paradise, just minutes away from the Victorian village of Ferndale.
This property is off market, which means it's not currently listed for sale or rent on Zillow. This may be different from what's available on other websites or public sources.


