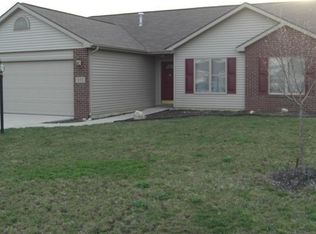Closed
$275,000
875 Plank Rd, Waterloo, IN 46793
4beds
2,022sqft
Single Family Residence
Built in 2003
0.27 Acres Lot
$291,800 Zestimate®
$--/sqft
$1,975 Estimated rent
Home value
$291,800
Estimated sales range
Not available
$1,975/mo
Zestimate® history
Loading...
Owner options
Explore your selling options
What's special
Welcome to Country Village neighborhood in Waterloo! Featuring a home that has beautiful field views, and a culdesac lot. There’s a lot of home to love here- with a partial finished basement that provides a possible family room, and two spare rooms ready to be your new office or den. On the main level you’ll find a large living room with a gas fireplace, and access to the kitchen with eat in dining room. A patio door brings in those beautiful views and gives you a great spot to host. Just down the hall, a private bedroom and half bath as well. Heading upstairs, two bedrooms equipped with carpet flooring, and a master bedroom with a walk-in closet and private full bath that includes a jet tub and stand up shower. In the hall, a full bath and the laundry closet for quick access to clean clothes! This home has some updated features including brand new Anderson black trim windows in 2021, fresh black exterior trim, shutters and garage door, along with a new roof in 2021. This could be the perfect home for you!
Zillow last checked: 8 hours ago
Listing updated: April 03, 2024 at 12:04pm
Listed by:
Stacy Dailey Cell:260-908-2753,
North Eastern Group Realty
Bought with:
Kira McKinley, RB14045704
Mike Thomas Assoc., Inc
Source: IRMLS,MLS#: 202404844
Facts & features
Interior
Bedrooms & bathrooms
- Bedrooms: 4
- Bathrooms: 3
- Full bathrooms: 2
- 1/2 bathrooms: 1
- Main level bedrooms: 1
Bedroom 1
- Level: Upper
Bedroom 2
- Level: Main
Dining room
- Level: Main
- Area: 110
- Dimensions: 10 x 11
Kitchen
- Level: Main
- Area: 110
- Dimensions: 10 x 11
Living room
- Level: Main
- Area: 234
- Dimensions: 18 x 13
Office
- Level: Basement
- Area: 72
- Dimensions: 8 x 9
Heating
- Natural Gas, Forced Air
Cooling
- Central Air
Appliances
- Included: Disposal, Range/Oven Hook Up Elec, Dishwasher, Microwave, Refrigerator, Electric Oven, Gas Water Heater, Water Softener Owned
- Laundry: Electric Dryer Hookup
Features
- Ceiling Fan(s), Walk-In Closet(s), Laminate Counters
- Flooring: Carpet, Vinyl
- Basement: Full,Partially Finished,Concrete
- Number of fireplaces: 1
- Fireplace features: Family Room
Interior area
- Total structure area: 2,147
- Total interior livable area: 2,022 sqft
- Finished area above ground: 1,418
- Finished area below ground: 604
Property
Parking
- Total spaces: 2
- Parking features: Attached, Garage Door Opener, Concrete
- Attached garage spaces: 2
- Has uncovered spaces: Yes
Features
- Levels: Two
- Stories: 2
- Patio & porch: Patio
- Has spa: Yes
- Spa features: Jet/Garden Tub
Lot
- Size: 0.27 Acres
- Dimensions: 88X135
- Features: Cul-De-Sac, Level
Details
- Parcel number: 170610126080.000008
Construction
Type & style
- Home type: SingleFamily
- Property subtype: Single Family Residence
Materials
- Vinyl Siding
- Roof: Shingle
Condition
- New construction: No
- Year built: 2003
Utilities & green energy
- Sewer: City
- Water: City
Community & neighborhood
Location
- Region: Waterloo
- Subdivision: Country Village
HOA & financial
HOA
- Has HOA: Yes
- HOA fee: $50 annually
Other
Other facts
- Listing terms: Cash,Conventional,FHA,USDA Loan,VA Loan
Price history
| Date | Event | Price |
|---|---|---|
| 4/3/2024 | Sold | $275,000-1.4% |
Source: | ||
| 3/21/2024 | Pending sale | $279,000 |
Source: | ||
| 2/16/2024 | Listed for sale | $279,000+43.2% |
Source: | ||
| 7/29/2020 | Sold | $194,900-2.3% |
Source: | ||
| 6/21/2020 | Pending sale | $199,500$99/sqft |
Source: Cash For Keys, LLC #202022031 Report a problem | ||
Public tax history
| Year | Property taxes | Tax assessment |
|---|---|---|
| 2024 | $2,336 +4% | $230,700 -1.2% |
| 2023 | $2,247 +24% | $233,600 +4% |
| 2022 | $1,812 +7.7% | $224,700 +24% |
Find assessor info on the county website
Neighborhood: 46793
Nearby schools
GreatSchools rating
- 4/10Waterloo Elementary SchoolGrades: PK-5Distance: 0.5 mi
- 7/10Dekalb Middle SchoolGrades: 6-8Distance: 1.4 mi
- 7/10Dekalb High SchoolGrades: 9-12Distance: 1.6 mi
Schools provided by the listing agent
- Elementary: Waterloo
- Middle: Dekalb
- High: Dekalb
- District: Dekalb Central United
Source: IRMLS. This data may not be complete. We recommend contacting the local school district to confirm school assignments for this home.
Get pre-qualified for a loan
At Zillow Home Loans, we can pre-qualify you in as little as 5 minutes with no impact to your credit score.An equal housing lender. NMLS #10287.
