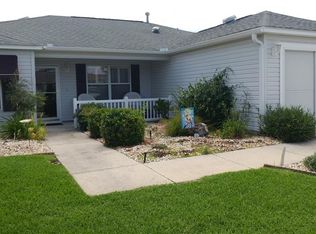Sold for $290,000
$290,000
875 Reed Ter, The Villages, FL 32162
3beds
1,240sqft
Single Family Residence
Built in 2004
6,300 Square Feet Lot
$280,000 Zestimate®
$234/sqft
$2,533 Estimated rent
Home value
$280,000
$260,000 - $300,000
$2,533/mo
Zestimate® history
Loading...
Owner options
Explore your selling options
What's special
**Charming Corpus Christi Model with Golf Cart Garage! (Golf Cart INCLUDED)** Welcome to this beautifully maintained MOVE-IN READY 3-bedroom, 2-bath home with a spacious GOLF CART GARAGE, fresh NEW PAINT, and CERAMIC TILE flooring throughout. The bright and airy layout includes an inviting lanai offering privacy in the back perfect for relaxing or entertaining. The primary bedroom features an ensuite bathroom and a walk in closet adding convenience and comfort. Recent upgrades include NEWER vinyl case double pane WINDOWS (2022), garage screens (2023) for additional airflow, a 2017 HVAC system, a NEWER ROOF (2020), and professionally CLEANED DUCTS (2024) for peace of mind. SOLAR TUBES enhance the natural light, making the home feel even more open and welcoming. A gas water heater (2004) provides dependable service, and the layout is ideal for comfortable living with a touch of luxury. Don't miss this opportunity to enjoy a stylish and well-cared-for home in one of the most desirable areas in The Villages – The Village of Lynnhaven. Nearest town square is Lake Sumter Landing. Commerce is only 5 minutes away and includes Publix, Hobby Lobby, Wal-Mart, Home Goods, Dollar Tree, Marshalls, Bealls, NEW COSTCO in Spring 2025, and many, many restaurants.
Zillow last checked: 8 hours ago
Listing updated: December 10, 2024 at 05:17am
Listing Provided by:
Margaret Ingmire 912-272-2475,
WORTH CLARK REALTY 352-988-7777,
Chuck Wilsey 518-727-5980,
WORTH CLARK REALTY
Bought with:
Mel Burich, 3220095
WORTH CLARK REALTY
Source: Stellar MLS,MLS#: G5088677 Originating MLS: Orlando Regional
Originating MLS: Orlando Regional

Facts & features
Interior
Bedrooms & bathrooms
- Bedrooms: 3
- Bathrooms: 2
- Full bathrooms: 2
Primary bedroom
- Features: En Suite Bathroom, Walk-In Closet(s)
- Level: First
Bedroom 2
- Features: Ceiling Fan(s), Built-in Closet
- Level: First
Bedroom 3
- Features: Ceiling Fan(s), No Closet
- Level: First
Dining room
- Level: First
Kitchen
- Features: Pantry
- Level: First
Living room
- Features: Ceiling Fan(s)
- Level: First
Heating
- Electric, Natural Gas
Cooling
- Central Air
Appliances
- Included: Dishwasher, Disposal, Gas Water Heater, Microwave, Range
- Laundry: In Garage
Features
- Ceiling Fan(s), Open Floorplan, Thermostat, Vaulted Ceiling(s)
- Flooring: Tile
- Has fireplace: No
Interior area
- Total structure area: 1,935
- Total interior livable area: 1,240 sqft
Property
Parking
- Total spaces: 1
- Parking features: Garage - Attached
- Attached garage spaces: 1
Features
- Levels: One
- Stories: 1
- Exterior features: Irrigation System, Rain Barrel/Cistern(s)
Lot
- Size: 6,300 sqft
- Dimensions: 70 x 90
Details
- Parcel number: D21L036
- Zoning: R
- Special conditions: None
Construction
Type & style
- Home type: SingleFamily
- Property subtype: Single Family Residence
Materials
- Vinyl Siding, Wood Frame
- Foundation: Slab
- Roof: Shingle
Condition
- New construction: No
- Year built: 2004
Utilities & green energy
- Sewer: Public Sewer
- Water: Public
- Utilities for property: BB/HS Internet Available, Cable Available
Community & neighborhood
Senior living
- Senior community: Yes
Location
- Region: The Villages
- Subdivision: THE VILLAGES
HOA & financial
HOA
- Has HOA: Yes
- HOA fee: $195 monthly
Other fees
- Pet fee: $0 monthly
Other financial information
- Total actual rent: 0
Other
Other facts
- Listing terms: Cash,Conventional
- Ownership: Fee Simple
- Road surface type: Paved
Price history
| Date | Event | Price |
|---|---|---|
| 12/6/2024 | Sold | $290,000-6.1%$234/sqft |
Source: | ||
| 11/17/2024 | Pending sale | $309,000$249/sqft |
Source: | ||
| 10/30/2024 | Listed for sale | $309,000$249/sqft |
Source: | ||
Public tax history
| Year | Property taxes | Tax assessment |
|---|---|---|
| 2024 | $2,627 +9% | $149,470 +3% |
| 2023 | $2,410 +2% | $145,120 +3% |
| 2022 | $2,363 -3.1% | $140,900 +3% |
Find assessor info on the county website
Neighborhood: 32162
Nearby schools
GreatSchools rating
- 8/10Wildwood Elementary SchoolGrades: PK-5Distance: 4.1 mi
- 3/10Wildwood Middle/ High SchoolGrades: 6-12Distance: 3.9 mi
Get a cash offer in 3 minutes
Find out how much your home could sell for in as little as 3 minutes with a no-obligation cash offer.
Estimated market value$280,000
Get a cash offer in 3 minutes
Find out how much your home could sell for in as little as 3 minutes with a no-obligation cash offer.
Estimated market value
$280,000
