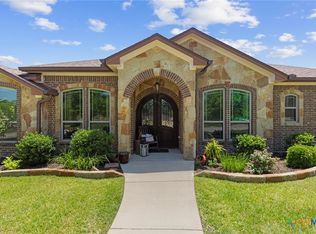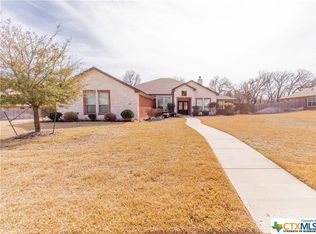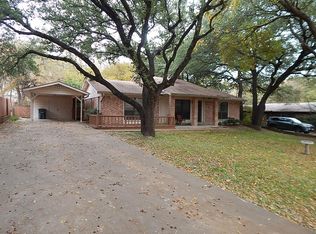Closed
Price Unknown
875 Ridgeoak Dr, Belton, TX 76513
3beds
2,162sqft
Single Family Residence
Built in 2015
0.52 Acres Lot
$455,300 Zestimate®
$--/sqft
$2,401 Estimated rent
Home value
$455,300
$419,000 - $492,000
$2,401/mo
Zestimate® history
Loading...
Owner options
Explore your selling options
What's special
Welcome to this beautifully maintained 3-bedroom, 2.5-bathroom home located in a quiet neighborhood within the desirable Belton ISD. This spacious property offers a warm and inviting layout, perfect for families or anyone looking for both comfort and functionality.
Step into the bright, open-concept living area featuring a cozy fireplace—ideal for relaxing evenings or entertaining guests. The adjoining kitchen is equipped with granite countertops, abundant cabinetry, and a functional layout that makes cooking and gathering a pleasure.
A dedicated home office with built-in shelving provides the perfect space for remote work, study, or a quiet reading nook. The private primary suite includes an en-suite bathroom with a luxurious garden tub and ample storage space. Two additional bedrooms and a convenient half-bath round out the interior, offering flexibility and comfort.
Outdoors, the fully fenced backyard offers privacy and space for play or relaxation. A storage shed provides room for tools and equipment, keeping your space tidy and organized.
Ideally located just minutes from Lake Belton, you’ll enjoy easy access to outdoor recreation while also benefiting from proximity to the West Adams area of Temple, where shopping, dining, and medical services are close at hand.
Don’t miss your opportunity to own this well-appointed, move-in-ready home that offers the perfect balance of peaceful living and convenient access to everything you need. Schedule your showing today!
Zillow last checked: 8 hours ago
Listing updated: July 11, 2025 at 10:24am
Listed by:
Ryan Smith 254-563-6350,
Realty of America, LLC
Bought with:
Jeffrey A. Wolfe, TREC #0639165
All City Real Estate
Source: Central Texas MLS,MLS#: 578321 Originating MLS: Temple Belton Board of REALTORS
Originating MLS: Temple Belton Board of REALTORS
Facts & features
Interior
Bedrooms & bathrooms
- Bedrooms: 3
- Bathrooms: 3
- Full bathrooms: 2
- 1/2 bathrooms: 1
Heating
- Central, Electric, Fireplace(s)
Cooling
- Central Air, Electric, Heat Pump, 1 Unit, Attic Fan
Appliances
- Included: Convection Oven, Dishwasher, Electric Cooktop, Disposal, Range Hood, Vented Exhaust Fan, Washer, Some Electric Appliances, Built-In Oven, Cooktop, Microwave
- Laundry: Washer Hookup, Electric Dryer Hookup, Inside, Laundry Room
Features
- Attic, Built-in Features, Ceiling Fan(s), Double Vanity, Garden Tub/Roman Tub, His and Hers Closets, Multiple Primary Suites, Multiple Closets, Pull Down Attic Stairs, Recessed Lighting, Separate Shower, Walk-In Closet(s), Window Treatments, Breakfast Bar, Custom Cabinets, Granite Counters, Kitchen Island, Kitchen/Family Room Combo, Pantry, Walk-In Pantry
- Flooring: Carpet, Tile
- Windows: Double Pane Windows, Window Treatments
- Attic: Pull Down Stairs,Partially Floored
- Number of fireplaces: 1
- Fireplace features: Family Room
Interior area
- Total interior livable area: 2,162 sqft
Property
Parking
- Total spaces: 3
- Parking features: Attached, Garage, Garage Door Opener, Garage Faces Side
- Attached garage spaces: 3
Features
- Levels: One
- Stories: 1
- Exterior features: Rain Gutters, Storage
- Pool features: None
- Fencing: Back Yard,Wood
- Has view: Yes
- View description: None
- Body of water: None
Lot
- Size: 0.52 Acres
Details
- Additional structures: Outbuilding, Storage
- Parcel number: 458710
Construction
Type & style
- Home type: SingleFamily
- Architectural style: Traditional
- Property subtype: Single Family Residence
Materials
- Brick, Brick Veneer, Masonry
- Foundation: Slab
- Roof: Composition,Shingle
Condition
- Resale
- Year built: 2015
Utilities & green energy
- Sewer: Aerobic Septic, Septic Tank
- Water: Public
- Utilities for property: Cable Available, Electricity Available, High Speed Internet Available, Trash Collection Private, Underground Utilities
Community & neighborhood
Security
- Security features: Security System Leased
Community
- Community features: None
Location
- Region: Belton
- Subdivision: The Ranch At Woodland Trails P
HOA & financial
HOA
- Has HOA: Yes
- HOA fee: $500 annually
- Association name: Woodland Trails Phase II
Other
Other facts
- Listing agreement: Exclusive Right To Sell
- Listing terms: Cash,Conventional,FHA,VA Loan
- Road surface type: Asphalt
Price history
| Date | Event | Price |
|---|---|---|
| 7/10/2025 | Sold | -- |
Source: | ||
| 6/15/2025 | Pending sale | $465,000$215/sqft |
Source: | ||
| 5/2/2025 | Listed for sale | $465,000$215/sqft |
Source: | ||
Public tax history
| Year | Property taxes | Tax assessment |
|---|---|---|
| 2025 | $7,848 +170.6% | $528,697 -9.6% |
| 2024 | $2,900 -0.2% | $584,820 +38% |
| 2023 | $2,907 -41.5% | $423,750 +10% |
Find assessor info on the county website
Neighborhood: 76513
Nearby schools
GreatSchools rating
- 9/10Lakewood Elementary SchoolGrades: K-5Distance: 1.1 mi
- 7/10Lake Belton Middle SchoolGrades: 6-8Distance: 2.4 mi
- 7/10Lake Belton High SchoolGrades: 9-12Distance: 2.6 mi
Schools provided by the listing agent
- District: Belton ISD
Source: Central Texas MLS. This data may not be complete. We recommend contacting the local school district to confirm school assignments for this home.
Get a cash offer in 3 minutes
Find out how much your home could sell for in as little as 3 minutes with a no-obligation cash offer.
Estimated market value
$455,300


