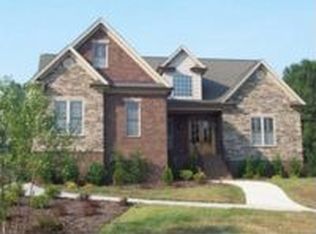Sold for $870,000 on 06/05/24
$870,000
875 Riverbend Dr, Bermuda Run, NC 27006
4beds
4,443sqft
Stick/Site Built, Residential, Single Family Residence
Built in 2006
0.75 Acres Lot
$911,800 Zestimate®
$--/sqft
$4,140 Estimated rent
Home value
$911,800
$748,000 - $1.11M
$4,140/mo
Zestimate® history
Loading...
Owner options
Explore your selling options
What's special
Exceptional opportunity to live on the golf course at Bermuda Run Country Club! Imaculate condition, this home is move in ready! Stunning hickory floors on main level, two story great room w/gas fireplace, formal dining & a beautiful entry. A huge kitchen has everything you need: Viking appliances, 6 burner gas stovetop, wall mounted oven & microwave, walk-in pantry, breakfast bar, under cabinet lighting, granite countertops, tile backsplash & a large eat-in breakfast area that accommodates 8-10 guests comfortably! Oversized main level primary has lovely bathroom. 2 shower heads, jetted tub & a walk-in closet w/custom shelving/drawer system. 2nd floor contains one ensuite & another full bath for bedrooms 3 & 4. 4th bedroom can also be large bonus room. Finished basement has fabulous kitchenette with every cabinet upgrade available! 2nd stone fireplace, large built-ins, private office & full bath. FIVE garage bays! 2 on main & 3 bsmt. Relax on the screen porch, deck or patio!
Zillow last checked: 8 hours ago
Listing updated: June 06, 2024 at 05:35am
Listed by:
Erin Hege 336-970-3071,
Berkshire Hathaway HomeServices Carolinas Realty
Bought with:
Dana McCormick-Nommsen, 272982
Coast 2 Coast Triad Home Team
Source: Triad MLS,MLS#: 1140358 Originating MLS: Winston-Salem
Originating MLS: Winston-Salem
Facts & features
Interior
Bedrooms & bathrooms
- Bedrooms: 4
- Bathrooms: 5
- Full bathrooms: 4
- 1/2 bathrooms: 1
- Main level bathrooms: 2
Primary bedroom
- Level: Main
- Dimensions: 21 x 16.67
Bedroom 2
- Level: Second
- Dimensions: 15.42 x 15.5
Bedroom 3
- Level: Second
- Dimensions: 18.58 x 17.08
Bedroom 4
- Level: Second
- Dimensions: 12.67 x 31.33
Breakfast
- Level: Main
- Dimensions: 15.42 x 12.67
Dining room
- Level: Main
- Dimensions: 15.42 x 12.67
Entry
- Level: Main
- Dimensions: 9.08 x 15.42
Great room
- Level: Main
- Dimensions: 15.25 x 21.08
Kitchen
- Level: Main
- Dimensions: 15.42 x 16.17
Laundry
- Level: Main
- Dimensions: 10 x 7.5
Office
- Level: Basement
- Dimensions: 10 x 11.67
Recreation room
- Level: Basement
- Dimensions: 21 x 21
Other
- Level: Basement
- Dimensions: 12 x 7.08
Heating
- Forced Air, Natural Gas
Cooling
- Central Air
Appliances
- Included: Microwave, Oven, Dishwasher, Disposal, Exhaust Fan, Gas Cooktop, Range Hood, Gas Water Heater
- Laundry: Dryer Connection, Main Level, Washer Hookup
Features
- Beamed Ceilings, Built-in Features, Ceiling Fan(s), Dead Bolt(s), Kitchen Island, Pantry, Separate Shower, Solid Surface Counter, Sound System, Wet Bar
- Flooring: Carpet, Tile, Wood
- Basement: Finished, Basement
- Attic: Storage
- Number of fireplaces: 2
- Fireplace features: Gas Log, Basement, Great Room
Interior area
- Total structure area: 4,443
- Total interior livable area: 4,443 sqft
- Finished area above ground: 3,439
- Finished area below ground: 1,004
Property
Parking
- Total spaces: 5
- Parking features: Driveway, Garage, Garage Door Opener, Attached, Basement
- Attached garage spaces: 5
- Has uncovered spaces: Yes
Features
- Levels: One and One Half
- Stories: 1
- Patio & porch: Porch
- Exterior features: Lighting, Garden
- Pool features: None
Lot
- Size: 0.75 Acres
Details
- Parcel number: D8090B0007
- Zoning: R12
- Special conditions: Owner Sale
Construction
Type & style
- Home type: SingleFamily
- Architectural style: Transitional
- Property subtype: Stick/Site Built, Residential, Single Family Residence
Materials
- Brick, Stone
Condition
- Year built: 2006
Utilities & green energy
- Sewer: Public Sewer
- Water: Public
Community & neighborhood
Security
- Security features: Security System, Smoke Detector(s)
Location
- Region: Bermuda Run
- Subdivision: Bermuda Run
Other
Other facts
- Listing agreement: Exclusive Right To Sell
Price history
| Date | Event | Price |
|---|---|---|
| 6/5/2024 | Sold | $870,000-3.3% |
Source: | ||
| 5/10/2024 | Pending sale | $899,900 |
Source: | ||
| 4/25/2024 | Listed for sale | $899,900+119.5% |
Source: | ||
| 11/25/2008 | Sold | $410,000+41.4% |
Source: | ||
| 7/27/2006 | Sold | $290,000+367.7%$65/sqft |
Source: Public Record | ||
Public tax history
| Year | Property taxes | Tax assessment |
|---|---|---|
| 2025 | $8,084 +93.8% | $865,510 +121.6% |
| 2024 | $4,172 | $390,590 |
| 2023 | $4,172 +2.1% | $390,590 |
Find assessor info on the county website
Neighborhood: Bermuda Run
Nearby schools
GreatSchools rating
- 9/10Shady Grove ElementaryGrades: PK-5Distance: 3.9 mi
- 10/10William Ellis MiddleGrades: 6-8Distance: 5.2 mi
- 4/10Davie County HighGrades: 9-12Distance: 6.1 mi
Schools provided by the listing agent
- Elementary: Shady Grove
- Middle: Ellis
- High: Davie County
Source: Triad MLS. This data may not be complete. We recommend contacting the local school district to confirm school assignments for this home.
Get a cash offer in 3 minutes
Find out how much your home could sell for in as little as 3 minutes with a no-obligation cash offer.
Estimated market value
$911,800
Get a cash offer in 3 minutes
Find out how much your home could sell for in as little as 3 minutes with a no-obligation cash offer.
Estimated market value
$911,800
