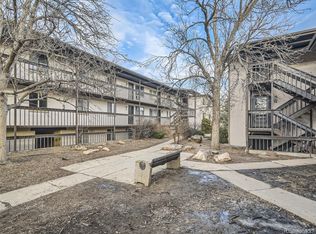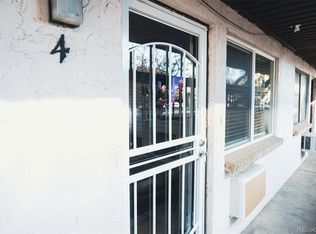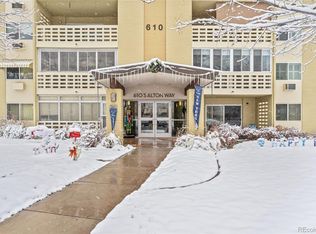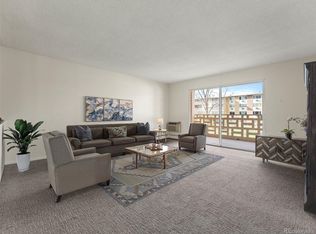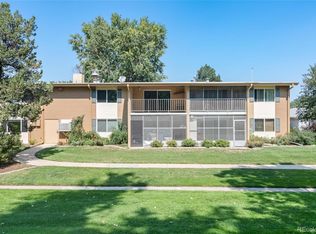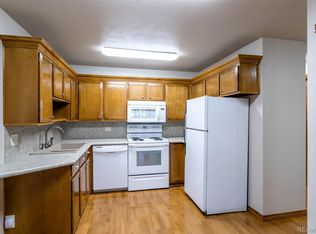This beautifully updated 2-bedroom, 1-bathroom condominium is ideally located near the heart of Denver, offering convenient access to shopping and amenities. The unit features a modern kitchen, new flooring, and fresh paint, and comes with one reserved parking space. It's the perfect blend of comfort and convenience, with a brand-new roof in the summer of 2024.
For sale
Price cut: $10K (11/14)
$159,900
875 S Quebec Street #24, Denver, CO 80247
2beds
852sqft
Est.:
Condominium
Built in 1971
-- sqft lot
$-- Zestimate®
$188/sqft
$401/mo HOA
What's special
Fresh paintNew flooringModern kitchen
- 339 days |
- 423 |
- 22 |
Zillow last checked: 8 hours ago
Listing updated: December 01, 2025 at 10:54am
Listed by:
Timothy Byers 303-929-1380 Tim@ColoradoRealtyPartners.com,
Colorado Realty Partners
Source: REcolorado,MLS#: 8994067
Tour with a local agent
Facts & features
Interior
Bedrooms & bathrooms
- Bedrooms: 2
- Bathrooms: 1
- Full bathrooms: 1
- Main level bathrooms: 1
- Main level bedrooms: 2
Bedroom
- Description: Carpet
- Level: Main
- Area: 121 Square Feet
- Dimensions: 11 x 11
Bathroom
- Description: Tile Floor, New Sink/Vanity
- Level: Main
- Area: 50 Square Feet
- Dimensions: 5 x 10
Other
- Description: Carpet
- Level: Main
- Area: 132 Square Feet
- Dimensions: 11 x 12
Dining room
- Description: New Laminate Flooring
- Level: Main
- Area: 100 Square Feet
- Dimensions: 10 x 10
Kitchen
- Description: Updated Cabinets, Granite Countertops, New Laminate Flooring
- Level: Main
- Area: 81 Square Feet
- Dimensions: 9 x 9
Living room
- Description: New Laminate Flooring
- Level: Main
- Area: 256 Square Feet
- Dimensions: 16 x 16
Heating
- Baseboard
Cooling
- None
Appliances
- Included: Dishwasher, Disposal, Dryer, Microwave, Oven, Range, Refrigerator, Washer
- Laundry: In Unit
Features
- Ceiling Fan(s), Granite Counters
- Flooring: Carpet, Laminate
- Windows: Double Pane Windows
- Has basement: No
- Common walls with other units/homes: 2+ Common Walls
Interior area
- Total structure area: 852
- Total interior livable area: 852 sqft
- Finished area above ground: 852
Video & virtual tour
Property
Parking
- Total spaces: 1
- Parking features: Asphalt
- Details: Reserved Spaces: 1
Features
- Levels: One
- Stories: 1
- Entry location: Exterior Access
Details
- Parcel number: 617406022
- Zoning: R-2-A
- Special conditions: Standard
Construction
Type & style
- Home type: Condo
- Property subtype: Condominium
- Attached to another structure: Yes
Materials
- Stucco
- Roof: Composition
Condition
- Updated/Remodeled
- Year built: 1971
Utilities & green energy
- Sewer: Public Sewer
Community & HOA
Community
- Subdivision: Village Commons Condos
HOA
- Has HOA: Yes
- Services included: Maintenance Grounds, Maintenance Structure, Sewer, Snow Removal, Trash, Water
- HOA fee: $401 monthly
- HOA name: Custom Management
- HOA phone: 303-752-9644
Location
- Region: Denver
Financial & listing details
- Price per square foot: $188/sqft
- Tax assessed value: $203,800
- Annual tax amount: $773
- Date on market: 1/17/2025
- Listing terms: Cash,Conventional
- Exclusions: None
- Ownership: Individual
Estimated market value
Not available
Estimated sales range
Not available
$1,952/mo
Price history
Price history
| Date | Event | Price |
|---|---|---|
| 11/14/2025 | Price change | $159,900-5.9%$188/sqft |
Source: | ||
| 8/12/2025 | Price change | $169,900-5.6%$199/sqft |
Source: | ||
| 7/18/2025 | Price change | $179,900-5.3%$211/sqft |
Source: | ||
| 1/17/2025 | Listed for sale | $189,900+35.6%$223/sqft |
Source: | ||
| 10/10/2024 | Listing removed | $1,295$2/sqft |
Source: REcolorado #9307752 Report a problem | ||
Public tax history
Public tax history
| Year | Property taxes | Tax assessment |
|---|---|---|
| 2024 | $773 -4% | $9,970 -21.9% |
| 2023 | $805 +3.6% | $12,770 +26.2% |
| 2022 | $777 +1.7% | $10,120 -2.8% |
Find assessor info on the county website
BuyAbility℠ payment
Est. payment
$1,316/mo
Principal & interest
$798
HOA Fees
$401
Other costs
$117
Climate risks
Neighborhood: Washington Virginia Vale
Nearby schools
GreatSchools rating
- 5/10Denver Green SchoolGrades: K-8Distance: 0.5 mi
- 5/10George Washington High SchoolGrades: 9-12Distance: 0.6 mi
Schools provided by the listing agent
- Elementary: Denver Green
- Middle: Denver Green
- High: George Washington
- District: Denver 1
Source: REcolorado. This data may not be complete. We recommend contacting the local school district to confirm school assignments for this home.
- Loading
- Loading
