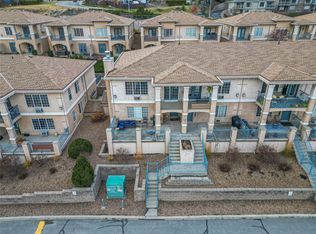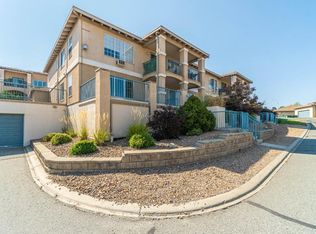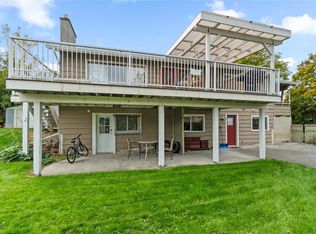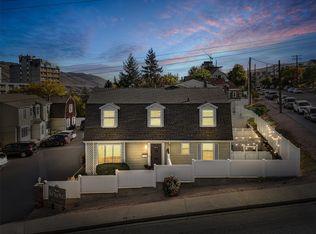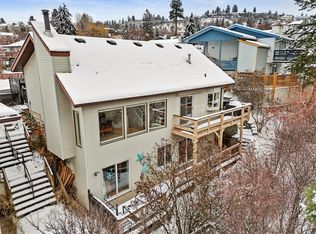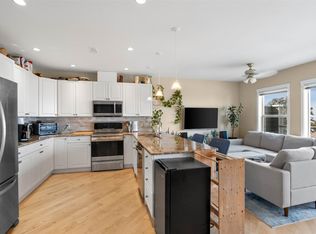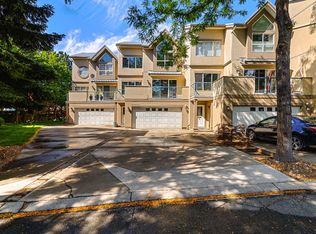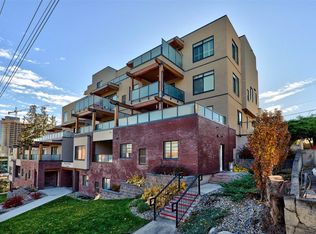875 Sahali Ter #13, Kamloops, BC V2C 6W8
What's special
- 48 days |
- 10 |
- 0 |
Zillow last checked: 8 hours ago
Listing updated: December 09, 2025 at 07:17pm
Cassidy Morgan,
RE/MAX Real Estate (Kamloops)
Facts & features
Interior
Bedrooms & bathrooms
- Bedrooms: 3
- Bathrooms: 3
- Full bathrooms: 2
- 1/2 bathrooms: 1
Primary bedroom
- Level: Main
- Dimensions: 12.00x14.00
Bedroom
- Level: Basement
- Dimensions: 13.00x12.50
Bedroom
- Level: Basement
- Dimensions: 10.58x13.00
Other
- Features: Four Piece Bathroom
- Level: Main
- Dimensions: 0 x 0
Dining room
- Level: Main
- Dimensions: 11.00x15.58
Other
- Features: Three Piece Bathroom
- Level: Basement
- Dimensions: 0 x 0
Half bath
- Features: Two Piece Bathroom
- Level: Main
- Dimensions: 0 x 0
Kitchen
- Level: Main
- Dimensions: 17.00x15.50
Living room
- Level: Main
- Dimensions: 21.00x16.00
Living room
- Level: Basement
- Dimensions: 14.00x15.00
Heating
- Forced Air
Cooling
- Central Air
Appliances
- Included: Dryer, Dishwasher, Oven, Refrigerator, Washer
- Laundry: In Unit
Features
- Flooring: Mixed
- Basement: Full,Finished
- Number of fireplaces: 1
- Fireplace features: Gas
- Common walls with other units/homes: 1 Common Wall
Interior area
- Total interior livable area: 2,151 sqft
- Finished area above ground: 1,180
- Finished area below ground: 971
Property
Parking
- Total spaces: 2
- Parking features: Attached, Garage, On Site
- Attached garage spaces: 2
- Details: Strata Parking Type:Part of Strata/Assoc Lot
Features
- Levels: Two
- Stories: 2
- Pool features: None
Details
- Parcel number: 026531232
- Zoning: RM2
- Special conditions: Standard
Construction
Type & style
- Home type: Townhouse
- Architectural style: Two Story
- Property subtype: Townhouse
Materials
- Stucco, Wood Frame
- Foundation: Concrete Perimeter
- Roof: Tile
Condition
- New construction: No
- Year built: 2005
Utilities & green energy
- Sewer: Public Sewer
- Water: Public
Community & HOA
HOA
- Has HOA: No
- HOA fee: C$411 monthly
Location
- Region: Kamloops
Financial & listing details
- Price per square foot: C$337/sqft
- Annual tax amount: C$4,235
- Date on market: 10/23/2025
- Cumulative days on market: 62 days
- Ownership: Freehold,Fee Simple
By pressing Contact Agent, you agree that the real estate professional identified above may call/text you about your search, which may involve use of automated means and pre-recorded/artificial voices. You don't need to consent as a condition of buying any property, goods, or services. Message/data rates may apply. You also agree to our Terms of Use. Zillow does not endorse any real estate professionals. We may share information about your recent and future site activity with your agent to help them understand what you're looking for in a home.
Price history
Price history
Price history is unavailable.
Public tax history
Public tax history
Tax history is unavailable.Climate risks
Neighborhood: Lower Sahali
Nearby schools
GreatSchools rating
No schools nearby
We couldn't find any schools near this home.
- Loading
