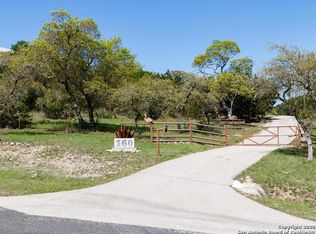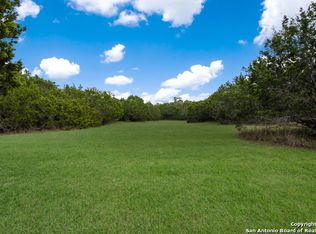Sold
Price Unknown
875 Shepherds Ranch, Bulverde, TX 78163
4beds
2,915sqft
Single Family Residence
Built in 2008
3.41 Acres Lot
$995,600 Zestimate®
$--/sqft
$4,236 Estimated rent
Home value
$995,600
$946,000 - $1.05M
$4,236/mo
Zestimate® history
Loading...
Owner options
Explore your selling options
What's special
Home is back on the market because buyers financing fell through.Welcome to your private slice of paradise! Nestled on more than 3 serene and private acres, this beautifully maintained 4-bedroom ranch-style home offers the perfect blend of luxury, comfort, and functionality. Inside, the home boasts a flowing layout ideal for both family living and entertaining. The heart of the home is the fully updated kitchen, featuring modern cabinetry, quartz countertops, stainless steel appliances, and a generous island perfect for casual gatherings. Each bathroom has been thoughtfully renovated with contemporary finishes, stylish tilework, and high-end fixtures, providing a spa-like feel throughout. Step outside and you'll find an entertainer's dream. The backyard oasis includes a sparkling pool and a relaxing hot tub, complemented by an outdoor kitchen and a large covered pavilion-ideal for weekend barbecues, celebrations, or quiet evenings under the stars. For hobbyists, collectors, or those with recreational vehicles, the expansive shop offers ample space to store your toys-boats, ATVs, RVs, and more-with room to spare for a workshop or creative studio. Whether you're looking to unwind in luxury or explore the possibilities of country living with city convenience, this exceptional property has it all. Come experience the best of ranch-style living!
Zillow last checked: 8 hours ago
Listing updated: January 23, 2026 at 04:55pm
Listed by:
Jamie Amerman TREC #710217 (210) 315-8122,
Phyllis Browning Company
Source: LERA MLS,MLS#: 1889227
Facts & features
Interior
Bedrooms & bathrooms
- Bedrooms: 4
- Bathrooms: 5
- Full bathrooms: 4
- 1/2 bathrooms: 1
Primary bedroom
- Area: 255
- Dimensions: 17 x 15
Bedroom 2
- Area: 143
- Dimensions: 11 x 13
Bedroom 3
- Area: 143
- Dimensions: 11 x 13
Bedroom 4
- Area: 195
- Dimensions: 13 x 15
Primary bathroom
- Features: Tub/Shower Combo, Double Vanity
- Area: 120
- Dimensions: 12 x 10
Kitchen
- Area: 182
- Dimensions: 14 x 13
Living room
- Area: 441
- Dimensions: 21 x 21
Heating
- Central, Electric
Cooling
- Zoned
Appliances
- Laundry: Laundry Room, Washer Hookup, Dryer Connection
Features
- One Living Area, Liv/Din Combo, Eat-in Kitchen, Breakfast Bar, Shop, Utility Room Inside, Open Floorplan, High Speed Internet, Walk-In Closet(s), Master Downstairs
- Flooring: Wood
- Windows: Window Coverings
- Has basement: No
- Has fireplace: No
- Fireplace features: Not Applicable
Interior area
- Total interior livable area: 2,915 sqft
Property
Parking
- Total spaces: 2
- Parking features: Two Car Garage, Attached
- Attached garage spaces: 2
Features
- Levels: Two
- Stories: 2
- Has private pool: Yes
- Pool features: None, Pool/Spa Combo
Lot
- Size: 3.41 Acres
Details
- Parcel number: 500722002800
Construction
Type & style
- Home type: SingleFamily
- Architectural style: Texas Hill Country
- Property subtype: Single Family Residence
Materials
- Stone
- Foundation: Slab
- Roof: Composition
Condition
- Pre-Owned
- New construction: No
- Year built: 2008
Utilities & green energy
- Sewer: Septic
- Water: Water System
- Utilities for property: Cable Available
Community & neighborhood
Community
- Community features: None
Location
- Region: Bulverde
- Subdivision: Shepherds Ranch
Other
Other facts
- Listing terms: Conventional,VA Loan,Cash
Price history
| Date | Event | Price |
|---|---|---|
| 1/23/2026 | Sold | -- |
Source: | ||
| 1/1/2026 | Pending sale | $1,050,000$360/sqft |
Source: | ||
| 11/28/2025 | Contingent | $1,050,000$360/sqft |
Source: | ||
| 11/5/2025 | Listed for sale | $1,050,000$360/sqft |
Source: | ||
| 11/4/2025 | Contingent | $1,050,000$360/sqft |
Source: | ||
Public tax history
| Year | Property taxes | Tax assessment |
|---|---|---|
| 2025 | -- | $843,929 +10% |
| 2024 | -- | $767,208 +10% |
| 2023 | -- | $697,462 +8.7% |
Find assessor info on the county website
Neighborhood: 78163
Nearby schools
GreatSchools rating
- 9/10Rahe Bulverde Elementary SchoolGrades: PK-5Distance: 2.4 mi
- 8/10Spring Branch Middle SchoolGrades: 6-8Distance: 3.3 mi
- 8/10Smithson Valley High SchoolGrades: 9-12Distance: 7.9 mi
Schools provided by the listing agent
- Elementary: Rahe Bulverde Elementary
- Middle: Spring Branch
- High: Smithson Valley
- District: Comal
Source: LERA MLS. This data may not be complete. We recommend contacting the local school district to confirm school assignments for this home.
Get a cash offer in 3 minutes
Find out how much your home could sell for in as little as 3 minutes with a no-obligation cash offer.
Estimated market value$995,600
Get a cash offer in 3 minutes
Find out how much your home could sell for in as little as 3 minutes with a no-obligation cash offer.
Estimated market value
$995,600

