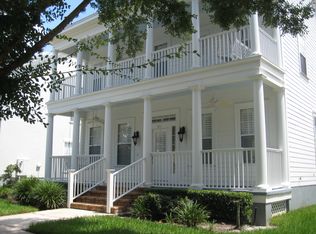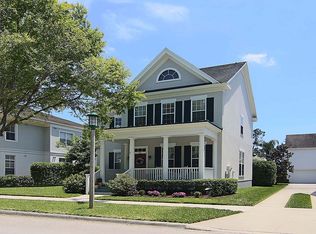Renovated modified LORENA Floor Plan (over 60,000 in upgrades), offers 3000 Square Feet in this 5 Bedroom, 3.5 Bath home with 1st Floor Master Suite. Includes detached Efficiency Apartment above 2+ car garage with full kitchen (great for guests or rental income opportunity). Covered front porch leads to Living Room and Formal Dining Room, both with Hardwood Floors, Plantation Shutters and Crown Molding. Large Family Room with Wood Burning Stone Fireplace is open to the Kitchen with Eat-in Breakfast Space. Kitchen features: NEW Granite Counter tops (Carpe Diem from Brazil), NEW Travertine Floors, Stainless Steel Appliances include (Cavaliere Range Hood, Induction Range, Wine Refrigerator), 42" Custom Cabinets, Tile Back Splash plus upgraded lights & fans. NEW ROOF and Whole House Water Filtration System. Wrapped Porch has been screened in so you can enjoy the outside. Interior has been repainted. Upstairs you have a lovely Covered Porch and 3 additional Bedrooms. Laundry Closet with Full Size Washer/Dryer. Located just blocks from Spring Park Pool, Playground and Sports Field. Enjoy the many biking/walking trails throughout the Community.
This property is off market, which means it's not currently listed for sale or rent on Zillow. This may be different from what's available on other websites or public sources.


