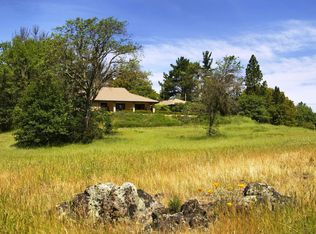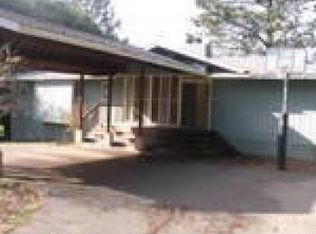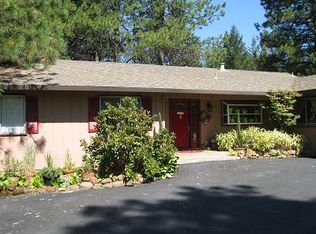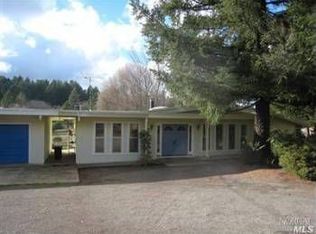Offering a rare opportunity to carry forward the legacy of an income producing historic Napa Valley property, Campo Vineyard, located at the top of a knoll in the world-renowned Howell Mountain AVA, showcases 6.64 acres with four acres primarily planted to Cabernet Sauvignon and smaller amounts of Cabernet Franc and Petit Verdot. Consistently producing Top 100 Napa Valley Cabernets, this property boasts breathtaking panoramic views, pristine natural beauty, and unparalleled privacy. Sitting above the vineyard is a recently renovated ranch style home with a custom kitchen, spacious living room, three bedrooms, and three custom bathrooms. Adjacent to the home is an accessory dwelling unit with one bedroom and one bathroom. Complementing those structures is a picturesque gazebo, custom firepit, rock waterfall, and bocce ball court, all within the gated estate and just 19 minutes from Downtown St. Helena. Currently under contract for $17,000 per ton to a prestigious Napa Valley vintner, this property allows for several streams of income, including but not limited to, the sale of the grapes, the creation of your own custom label, and rental of both the home and the ADU at approximately $7,500 and $2,500 per month, respectively. Currently appraised at $3.450mm and priced to sell.
This property is off market, which means it's not currently listed for sale or rent on Zillow. This may be different from what's available on other websites or public sources.



