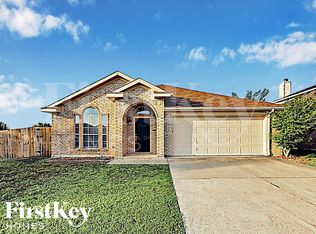Updated 3 bedroom, 2.5 bath new flooring throughout, paint, granite countertops.
House for rent
$2,295/mo
8750 Fox Meadow Way, Fort Worth, TX 76123
3beds
2,134sqft
Price may not include required fees and charges.
Single family residence
Available now
No pets
Air conditioner, central air
-- Laundry
2 Attached garage spaces parking
Electric, heat pump, fireplace
What's special
- 80 days
- on Zillow |
- -- |
- -- |
Travel times
Looking to buy when your lease ends?
See how you can grow your down payment with up to a 6% match & 4.15% APY.
Facts & features
Interior
Bedrooms & bathrooms
- Bedrooms: 3
- Bathrooms: 3
- Full bathrooms: 2
- 1/2 bathrooms: 1
Heating
- Electric, Heat Pump, Fireplace
Cooling
- Air Conditioner, Central Air
Appliances
- Included: Dishwasher, Disposal
Features
- Has fireplace: Yes
Interior area
- Total interior livable area: 2,134 sqft
Property
Parking
- Total spaces: 2
- Parking features: Attached, Covered
- Has attached garage: Yes
- Details: Contact manager
Features
- Patio & porch: Patio
- Exterior features: , Heating system: HeatPump, Heating: Electric
Details
- Parcel number: 07076479
Construction
Type & style
- Home type: SingleFamily
- Property subtype: Single Family Residence
Condition
- Year built: 1998
Community & HOA
Location
- Region: Fort Worth
Financial & listing details
- Lease term: Contact For Details
Price history
| Date | Event | Price |
|---|---|---|
| 8/19/2025 | Listing removed | $297,000$139/sqft |
Source: NTREIS #21001424 | ||
| 7/26/2025 | Price change | $2,295-4.2%$1/sqft |
Source: Zillow Rentals | ||
| 7/24/2025 | Price change | $297,000-0.3%$139/sqft |
Source: NTREIS #21001424 | ||
| 7/15/2025 | Listed for sale | $298,000-0.6%$140/sqft |
Source: NTREIS #21001424 | ||
| 7/8/2025 | Listing removed | $299,800$140/sqft |
Source: NTREIS #20861919 | ||
![[object Object]](https://photos.zillowstatic.com/fp/c459a979d5d9b9e4463468601c863c27-p_i.jpg)
