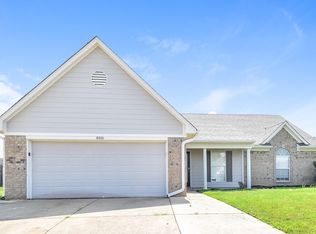Please note, our homes are available on a first-come, first-serve basis and are not reserved until the holding fee agreement is signed and the holding fee is paid by the primary applicant.
This home features Progress Smart Home - Progress Residential's smart home app, which allows you to control the home securely from any of your devices.
This home is priced to rent and won't be around for long. Apply now, while the current residents are preparing to move out, or call to arrange a meeting with your local Progress Residential leasing specialist today.
This 1,485-square-foot Southaven rental home has great curb appeal, and it comes with three bedrooms and two bathrooms. As you enter the house, the living room invites you in. It has a high ceiling and modern laminate flooring as well as a built-in fireplace. The galley kitchen offers plenty of countertop space. You'll love the stainless steel appliances and all the available storage. The dining area sits at the front of the home. Enjoy the natural light that streams in through the windows. The main bedroom gives you a quiet place to relax. This room has a large en-suite bathroom with a tub and shower. Access the covered patio and fenced-in backyard from either the main bedroom or the living room. Call for a showing.
House for rent
$1,940/mo
8752 Cat Tail Dr, Southaven, MS 38671
3beds
1,485sqft
Price may not include required fees and charges.
Single family residence
Available Mon Oct 20 2025
Cats, dogs OK
Ceiling fan
In unit laundry
Attached garage parking
Fireplace
What's special
Main bedroomLarge en-suite bathroomBuilt-in fireplaceAvailable storageCovered patioDining areaHigh ceiling
- 2 days
- on Zillow |
- -- |
- -- |
Travel times
Looking to buy when your lease ends?
See how you can grow your down payment with up to a 6% match & 4.15% APY.
Facts & features
Interior
Bedrooms & bathrooms
- Bedrooms: 3
- Bathrooms: 2
- Full bathrooms: 2
Heating
- Fireplace
Cooling
- Ceiling Fan
Appliances
- Laundry: Contact manager
Features
- Ceiling Fan(s), Walk-In Closet(s)
- Flooring: Laminate, Tile
- Windows: Window Coverings
- Has fireplace: Yes
Interior area
- Total interior livable area: 1,485 sqft
Property
Parking
- Parking features: Attached, Garage
- Has attached garage: Yes
- Details: Contact manager
Features
- Patio & porch: Patio
- Exterior features: 1 Story, Dual-Vanity Sinks, Eat-in Kitchen, Flooring: Laminate, Garden, High Ceilings, Oversized Bathtub, Quartz Countertops, Smart Home, Stainless Steel Appliances, Walk-In Shower
- Fencing: Fenced Yard
Details
- Parcel number: 1084200800022900
Construction
Type & style
- Home type: SingleFamily
- Property subtype: Single Family Residence
Community & HOA
Location
- Region: Southaven
Financial & listing details
- Lease term: Contact For Details
Price history
| Date | Event | Price |
|---|---|---|
| 8/16/2025 | Listed for rent | $1,940+17.9%$1/sqft |
Source: Zillow Rentals | ||
| 9/20/2023 | Listing removed | -- |
Source: Zillow Rentals | ||
| 9/13/2023 | Price change | $1,645-5.2%$1/sqft |
Source: Zillow Rentals | ||
| 9/6/2023 | Price change | $1,735-2%$1/sqft |
Source: Zillow Rentals | ||
| 8/31/2023 | Price change | $1,770-0.3%$1/sqft |
Source: Zillow Rentals | ||
![[object Object]](https://photos.zillowstatic.com/fp/60246cb191859f410bafd073df864c08-p_i.jpg)
