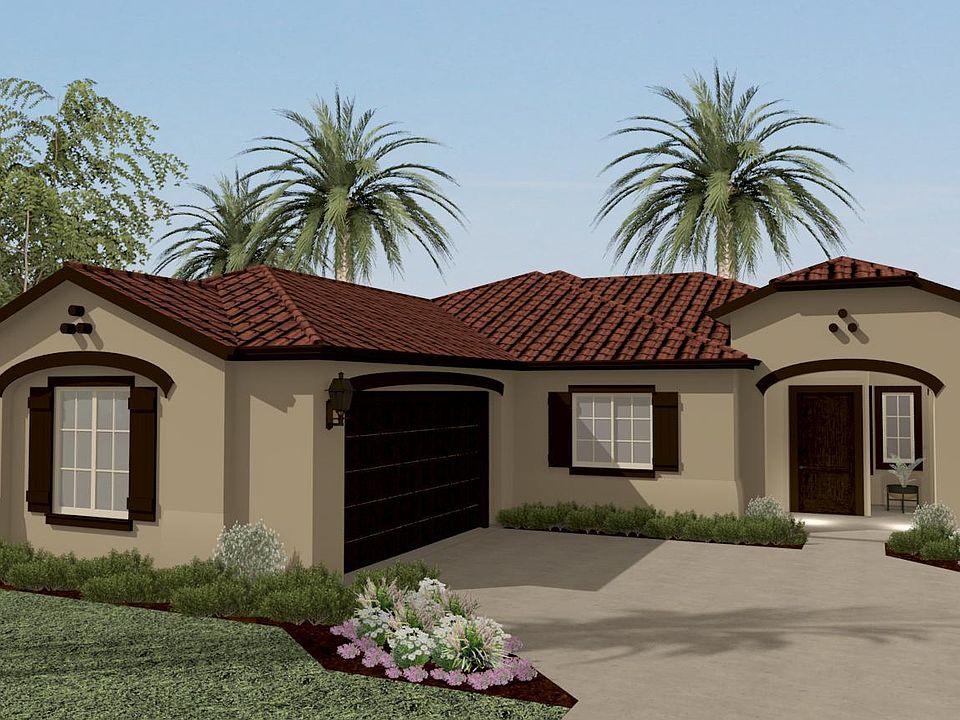NEW HOME!! MOVE-IN READY!!! This spacious 2793 sq ft 2 story home is located on a desirable corner lot. The kitchen features a large island, corner pantry, Whirlpool stainless appliances, Upgraded Quartz countertops and is open to the family room and dining room. All the bedrooms are upstairs and the laundry is upstairs for convenience, too. Beautiful vinyl plank flooring is throughout except for bedrooms. The grand primary suite features a generous walk-in closet, a roomy primary bath with a gorgeous tiled walk-in shower, separate tub and dual vanities. An enviable feature of this floorplan is the 3 car tandem garage with a rear roll-up door! Perfect for ventilation when working in the garage and easy access to the backyard. Come enjoy the quiet ambiance of Hilmar while being only minutes from the Turlock Golf & Country Club, an array of shopping and restaurants in Turlock and only ~5 minutes from highway 99. Note some attached photos are of the furnished model home of the same floor plan. Photos of actual available home have been added.
Active
$781,195
8752 N Privado Ct, Hilmar, CA 95324
4beds
2,793sqft
Single Family Residence
Built in ----
7,169.98 Square Feet Lot
$778,500 Zestimate®
$280/sqft
$-- HOA
What's special
Large islandCorner pantryGrand primary suiteGenerous walk-in closetCorner lotRoomy primary bathGorgeous tiled walk-in shower
- 276 days |
- 152 |
- 5 |
Zillow last checked: 8 hours ago
Listing updated: December 06, 2025 at 12:05pm
Listed by:
Laurie Rydelius DRE #01207026 209-345-7075,
Diversified Asset and Property Management
Source: MetroList Services of CA,MLS#: 225027874Originating MLS: MetroList Services, Inc.
Travel times
Schedule tour
Facts & features
Interior
Bedrooms & bathrooms
- Bedrooms: 4
- Bathrooms: 3
- Full bathrooms: 2
- Partial bathrooms: 1
Rooms
- Room types: Master Bathroom, Bathroom, Master Bedroom, Dining Room, Family Room, Kitchen, Laundry, Living Room
Primary bedroom
- Features: Walk-In Closet
Primary bathroom
- Features: Shower Stall(s), Double Vanity, Low-Flow Toilet(s), Tile, Tub, Window
Dining room
- Features: Dining/Living Combo
Kitchen
- Features: Pantry Closet, Quartz Counter, Slab Counter, Kitchen Island, Kitchen/Family Combo
Heating
- Central, Zoned, Natural Gas
Cooling
- Central Air, Zoned
Appliances
- Included: Built-In Electric Oven, Gas Cooktop, Dishwasher, Disposal, Microwave, Plumbed For Ice Maker, Tankless Water Heater
- Laundry: Laundry Room, Cabinets, Sink, Electric Dryer Hookup, Gas Dryer Hookup, Upper Level, Inside Room
Features
- Flooring: Carpet, Tile
- Number of fireplaces: 1
- Fireplace features: Living Room, Gas Log
Interior area
- Total interior livable area: 2,793 sqft
Property
Parking
- Total spaces: 3
- Parking features: Attached, Drive Through, Enclosed, Garage Faces Front
- Attached garage spaces: 3
Features
- Stories: 2
- Fencing: Back Yard,Wood
Lot
- Size: 7,169.98 Square Feet
- Features: Sprinklers In Front, Curb(s)/Gutter(s), Shape Regular, Landscape Front
Details
- Parcel number: 015290015000
- Zoning description: R1
- Special conditions: Standard
- Other equipment: Networked
Construction
Type & style
- Home type: SingleFamily
- Architectural style: Mediterranean
- Property subtype: Single Family Residence
Materials
- Stucco, Frame, Wood
- Foundation: Concrete, Slab
- Roof: Spanish Tile
Condition
- New construction: Yes
Details
- Builder name: Paramont Homes
Utilities & green energy
- Sewer: Public Sewer
- Water: Water District, Public
- Utilities for property: Cable Available, Public, Sewer In & Connected, Electric, Solar, Internet Available, Underground Utilities, Natural Gas Connected
Green energy
- Energy generation: Solar
Community & HOA
Community
- Subdivision: Hacienda at Villa Cordoba
Location
- Region: Hilmar
Financial & listing details
- Price per square foot: $280/sqft
- Tax assessed value: $219,814
- Annual tax amount: $2,564
- Price range: $781.2K - $781.2K
- Date on market: 3/7/2025
- Road surface type: Paved
About the community
GolfCourse
Introducing Hacienda at Villa Cordoba, a new-home community located in Hilmar, California. Just minutes from Turlock, the Turlock Golf and Country Club, local stores, and artisanal restaurants, this unique community features old-world charm, a new, lush neighborhood park, and quiet streets with a roundabout entry. Hacienda offers eight different plans ranging from 1,843 to 3,200 square feet. Standard features include engineered post-tension slab foundation, masonry stone (per plan), concrete tile roof, and acrylic stucco exteriors with architectural details, 10' ceiling in living areas, gourmet kitchen with stainless steel appliances, porcelain tile floors, granite countertops, and a master suite with a large walk-in closet and bathroom.
Hilmar is nestled along the west of California's central San Joaquin Valley and is centered among a variety of the state's fun getaway spots. It began as a colony of Swedish immigrants in the early 20th Century and has evolved into a quaint, agricultural hub. As part of Merced County in California, it is referred to as "country living at its best" and "one hundred miles to anywhere" — one hundred miles from the metropolitan bay area, Sacramento, and Fresno, the scenic Sierra Nevada Mountains, and the tranquil Pacific Ocean coast.
We invite you to reserve your dream home today.

19553 W. Verona Way, Hilmar, CA 95324
Source: Paramont Homes