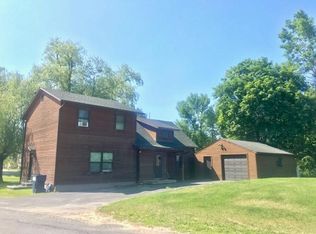Sold for $170,000 on 09/17/25
$170,000
8752 Route 9, Chazy, NY 12921
3beds
1,452sqft
Single Family Residence
Built in 1989
0.96 Acres Lot
$179,100 Zestimate®
$117/sqft
$1,747 Estimated rent
Home value
$179,100
$170,000 - $188,000
$1,747/mo
Zestimate® history
Loading...
Owner options
Explore your selling options
What's special
Come see this split level home in Chazy School District. It is situated in a private setting with 2-car attached garage and sun porch. Main floor is an open floor plan with living, dining kitchen & sunroom. Upper level features spacious primary bedroom from front to back of home with its own deck., second bedroom and full bath. Lower level offers large family room, third bedroom and laundry/utility room.
Zillow last checked: 8 hours ago
Listing updated: September 18, 2025 at 09:45am
Listed by:
Heather Courneene,
Donald Duley & Associates
Bought with:
Jason Greer, 10401344543
Coldwell Banker Whitbeck Assoc. Plattsburgh
Source: ACVMLS,MLS#: 203982
Facts & features
Interior
Bedrooms & bathrooms
- Bedrooms: 3
- Bathrooms: 1
- Full bathrooms: 1
Primary bedroom
- Features: Carpet
- Level: Second
- Area: 219.64 Square Feet
- Dimensions: 24.11 x 9.11
Bedroom 2
- Features: Carpet
- Level: Second
- Area: 86.67 Square Feet
- Dimensions: 10.7 x 8.1
Bedroom 3
- Features: Carpet
- Level: Lower
- Area: 101.01 Square Feet
- Dimensions: 11.1 x 9.1
Bathroom
- Features: Vinyl
- Level: Second
- Area: 63.19 Square Feet
- Dimensions: 8.9 x 7.1
Family room
- Features: Carpet
- Level: Lower
- Area: 189.52 Square Feet
- Dimensions: 18.4 x 10.3
Kitchen
- Features: Vinyl
- Level: First
- Area: 136.4 Square Feet
- Dimensions: 15.5 x 8.8
Laundry
- Description: concrete
- Level: Lower
- Area: 95.94 Square Feet
- Dimensions: 11.7 x 8.2
Living room
- Features: Carpet
- Level: First
- Area: 168.95 Square Feet
- Dimensions: 15.5 x 10.9
Sunroom
- Features: Vinyl
- Level: First
- Area: 121.04 Square Feet
- Dimensions: 13.6 x 8.9
Heating
- Central, Oil
Cooling
- None
Appliances
- Included: Dryer, Free-Standing Refrigerator, Washer, Water Heater
- Laundry: Laundry Room
Features
- Laminate Counters, Ceiling Fan(s)
- Flooring: Vinyl
- Windows: Double Pane Windows
- Basement: Finished
- Has fireplace: No
Interior area
- Total structure area: 1,452
- Total interior livable area: 1,452 sqft
- Finished area above ground: 924
- Finished area below ground: 528
Property
Parking
- Total spaces: 8
- Parking features: Garage Faces Front, Paved
- Attached garage spaces: 2
- Uncovered spaces: 6
Features
- Levels: Tri-Level
- Stories: 3
- Patio & porch: Glass Enclosed
- Exterior features: Balcony, Private Yard
- Fencing: None
- Has view: Yes
- View description: Trees/Woods
Lot
- Size: 0.96 Acres
- Dimensions: 160x260
- Features: Cleared, Secluded, Wooded
Details
- Additional structures: None
- Parcel number: 124128.22
- Zoning: Residential
- Special conditions: Third Party Approval
- Other equipment: None
Construction
Type & style
- Home type: SingleFamily
- Architectural style: Modular
- Property subtype: Single Family Residence
Materials
- Foundation: Block
- Roof: Metal
Condition
- Fixer
- New construction: No
- Year built: 1989
Utilities & green energy
- Sewer: Septic Tank
- Water: Well
- Utilities for property: Cable Available, Electricity Connected, Internet Available
Community & neighborhood
Security
- Security features: Carbon Monoxide Detector(s), Smoke Detector(s)
Location
- Region: Chazy
Other
Other facts
- Listing agreement: Exclusive Right To Sell
- Listing terms: Cash,Conventional,FHA,VA Loan
- Road surface type: Dirt
Price history
| Date | Event | Price |
|---|---|---|
| 9/17/2025 | Sold | $170,000-10.1%$117/sqft |
Source: | ||
| 7/3/2025 | Pending sale | $189,000$130/sqft |
Source: | ||
| 7/3/2025 | Listed for sale | $189,000$130/sqft |
Source: | ||
| 6/26/2025 | Contingent | $189,000$130/sqft |
Source: | ||
| 4/29/2025 | Price change | $189,000-5.5%$130/sqft |
Source: | ||
Public tax history
| Year | Property taxes | Tax assessment |
|---|---|---|
| 2024 | -- | $183,100 +8.7% |
| 2023 | -- | $168,500 +13.9% |
| 2022 | -- | $148,000 +17% |
Find assessor info on the county website
Neighborhood: 12921
Nearby schools
GreatSchools rating
- 6/10Chazy Central Rural Junior Senior High SchoolGrades: K-12Distance: 3.8 mi
- 6/10Chazy Central Rural Elementary SchoolGrades: K-6Distance: 3.8 mi
