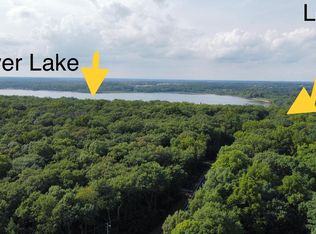Closed
$430,000
8753 Camp Lake Rd, Salem, WI 53168
2beds
1,464sqft
Single Family Residence
Built in 1998
0.92 Acres Lot
$478,000 Zestimate®
$294/sqft
$1,789 Estimated rent
Home value
$478,000
$454,000 - $502,000
$1,789/mo
Zestimate® history
Loading...
Owner options
Explore your selling options
What's special
This unique log cabin is nestled in a prime location right off of Silver Lake in Salem Lakes, WI. This rare offering provides a serene escape and a truly special living experience. Built in 1998, this charming 1.5-story log home spans 1,464 square feet above grade and boasts a full, poured concrete basement that presents immense potential for future expansion and finishing. Imagine creating additional living space, in the lower level, tailoring it to your specific needs and desires. The private road access ensures tranquility and seclusion, while still being in close proximity of Silver Lake.This property is truly a rare find, combining the rustic charm of a log cabin with the privacy of a large lot with the ecological significance of a certified wildlife habitat.
Zillow last checked: 8 hours ago
Listing updated: August 24, 2025 at 08:38pm
Listing courtesy of:
Meghan Josue 815-575-0271,
Agentcy
Bought with:
Ted Sharpenter
eXp Realty
Source: MRED as distributed by MLS GRID,MLS#: 12389382
Facts & features
Interior
Bedrooms & bathrooms
- Bedrooms: 2
- Bathrooms: 2
- Full bathrooms: 2
Primary bedroom
- Features: Flooring (Hardwood), Bathroom (Full)
- Level: Second
- Area: 238 Square Feet
- Dimensions: 17X14
Bedroom 2
- Features: Flooring (Hardwood)
- Level: Main
- Area: 168 Square Feet
- Dimensions: 14X12
Dining room
- Features: Flooring (Hardwood)
- Level: Main
- Area: 120 Square Feet
- Dimensions: 10X12
Family room
- Features: Flooring (Hardwood)
- Level: Second
- Area: 196 Square Feet
- Dimensions: 14X14
Kitchen
- Features: Flooring (Hardwood)
- Level: Main
- Area: 120 Square Feet
- Dimensions: 10X12
Laundry
- Level: Basement
- Area: 168 Square Feet
- Dimensions: 14X12
Living room
- Features: Flooring (Hardwood)
- Level: Main
- Area: 216 Square Feet
- Dimensions: 18X12
Heating
- Natural Gas
Cooling
- Central Air
Features
- Basement: Unfinished,Full
- Number of fireplaces: 1
- Fireplace features: Living Room
Interior area
- Total structure area: 864
- Total interior livable area: 1,464 sqft
Property
Parking
- Total spaces: 9
- Parking features: Gravel, On Site, Detached, Garage
- Garage spaces: 3
Accessibility
- Accessibility features: No Disability Access
Features
- Stories: 1
Lot
- Size: 0.92 Acres
Details
- Parcel number: 7041201620420
- Special conditions: None
Construction
Type & style
- Home type: SingleFamily
- Property subtype: Single Family Residence
Materials
- Log
Condition
- New construction: No
- Year built: 1998
Utilities & green energy
- Electric: Circuit Breakers
- Sewer: Public Sewer
- Water: Well
Community & neighborhood
Community
- Community features: Water Rights
Location
- Region: Salem
Other
Other facts
- Has irrigation water rights: Yes
- Listing terms: Conventional
- Ownership: Fee Simple
Price history
| Date | Event | Price |
|---|---|---|
| 8/21/2025 | Sold | $430,000-13.1%$294/sqft |
Source: | ||
| 7/16/2025 | Pending sale | $495,000$338/sqft |
Source: | ||
| 5/25/2025 | Listed for sale | $495,000$338/sqft |
Source: | ||
Public tax history
| Year | Property taxes | Tax assessment |
|---|---|---|
| 2024 | $4,564 +8.1% | $347,500 |
| 2023 | $4,224 -7.8% | $347,500 +18.6% |
| 2022 | $4,579 +0.7% | $292,900 |
Find assessor info on the county website
Neighborhood: 53168
Nearby schools
GreatSchools rating
- 9/10Riverview Elementary SchoolGrades: PK-8Distance: 1.5 mi
- 3/10Wilmot High SchoolGrades: 9-12Distance: 3.2 mi
Schools provided by the listing agent
- Elementary: Riverview
- High: Wilmot
Source: MRED as distributed by MLS GRID. This data may not be complete. We recommend contacting the local school district to confirm school assignments for this home.
Get pre-qualified for a loan
At Zillow Home Loans, we can pre-qualify you in as little as 5 minutes with no impact to your credit score.An equal housing lender. NMLS #10287.
Sell with ease on Zillow
Get a Zillow Showcase℠ listing at no additional cost and you could sell for —faster.
$478,000
2% more+$9,560
With Zillow Showcase(estimated)$487,560
