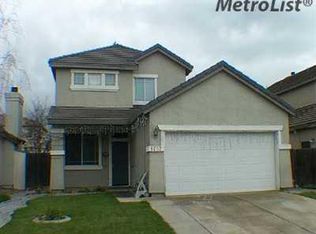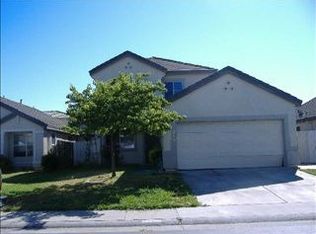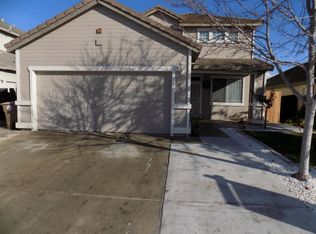Closed
$505,000
8753 Redwood Grove Way, Elk Grove, CA 95624
3beds
1,108sqft
Single Family Residence
Built in 1999
4,499.75 Square Feet Lot
$494,400 Zestimate®
$456/sqft
$2,397 Estimated rent
Home value
$494,400
$450,000 - $544,000
$2,397/mo
Zestimate® history
Loading...
Owner options
Explore your selling options
What's special
Just Listed! Original owners purchased this Beazer-built single story 3 bedroom, 2 bath plan of approx. 1,108 sq ft (per county) new in 1999. Upgrades and improvements include laminate floors throughout, granite kitchen counters w/dining bar, newer stainless steel appliances, four burner gas range w/griddle, built-in microwave, formal dining area with outside access, indoor laundry w/washer and dryer, newly painted stucco exterior, and newer drought tolerant landscaping front and back!
Zillow last checked: 8 hours ago
Listing updated: April 23, 2025 at 08:17am
Listed by:
Nick LaPlaca DRE #00842218 916-764-7500,
Berkshire Hathaway HomeServices-Drysdale Properties,
Gina LaPlaca DRE #01259236 916-548-1628,
Keller Williams Realty
Bought with:
Cali-Link Realty & Mortgage Inc.
Source: MetroList Services of CA,MLS#: 225027472Originating MLS: MetroList Services, Inc.
Facts & features
Interior
Bedrooms & bathrooms
- Bedrooms: 3
- Bathrooms: 2
- Full bathrooms: 2
Primary bedroom
- Features: Closet
Primary bathroom
- Features: Tile, Tub w/Shower Over, Window
Dining room
- Features: Bar, Dining/Living Combo
Kitchen
- Features: Granite Counters, Slab Counter
Heating
- Central, Electric, Fireplace(s), Natural Gas
Cooling
- Ceiling Fan(s), Central Air
Appliances
- Included: Free-Standing Gas Range, Free-Standing Refrigerator, Gas Cooktop, Gas Water Heater, Range Hood, Dishwasher, Disposal, Microwave, Self Cleaning Oven, Dryer
- Laundry: Laundry Room, Cabinets, Laundry Closet, Electric Dryer Hookup
Features
- Flooring: Laminate, Tile
- Number of fireplaces: 1
- Fireplace features: Living Room, Wood Burning
Interior area
- Total interior livable area: 1,108 sqft
Property
Parking
- Total spaces: 2
- Parking features: Attached, Garage Door Opener, Garage Faces Front, Interior Access, Driveway
- Attached garage spaces: 2
- Has uncovered spaces: Yes
Features
- Stories: 1
- Fencing: Back Yard,Fenced,Wood
Lot
- Size: 4,499 sqft
- Features: Curb(s)/Gutter(s), Shape Regular, Low Maintenance
Details
- Parcel number: 11515600120000
- Zoning description: RD-7
- Special conditions: Offer As Is,Other
Construction
Type & style
- Home type: SingleFamily
- Architectural style: Ranch,Contemporary
- Property subtype: Single Family Residence
Materials
- Stucco, Frame, Wood
- Foundation: Slab
- Roof: Tile
Condition
- Year built: 1999
Details
- Builder name: Beazer Homes
Utilities & green energy
- Sewer: In & Connected, Public Sewer
- Water: Water District, Public
- Utilities for property: Cable Available, Public, Natural Gas Connected
Community & neighborhood
Location
- Region: Elk Grove
Other
Other facts
- Road surface type: Asphalt, Paved, Paved Sidewalk
Price history
| Date | Event | Price |
|---|---|---|
| 6/21/2025 | Listing removed | $2,600$2/sqft |
Source: Zillow Rentals | ||
| 5/29/2025 | Listed for rent | $2,600$2/sqft |
Source: Zillow Rentals | ||
| 5/29/2025 | Listing removed | $2,600$2/sqft |
Source: Zillow Rentals | ||
| 5/16/2025 | Price change | $2,600-3.5%$2/sqft |
Source: Zillow Rentals | ||
| 5/14/2025 | Price change | $2,695-2%$2/sqft |
Source: Zillow Rentals | ||
Public tax history
| Year | Property taxes | Tax assessment |
|---|---|---|
| 2025 | -- | $182,078 +2% |
| 2024 | $2,125 +2.6% | $178,508 +2% |
| 2023 | $2,071 +2.1% | $175,009 +2% |
Find assessor info on the county website
Neighborhood: 95624
Nearby schools
GreatSchools rating
- 6/10Arthur C. Butler Elementary SchoolGrades: K-6Distance: 1 mi
- 6/10Edward Harris, Jr. Middle SchoolGrades: 7-8Distance: 1.3 mi
- 7/10Monterey Trail High SchoolGrades: 9-12Distance: 1.4 mi
Get a cash offer in 3 minutes
Find out how much your home could sell for in as little as 3 minutes with a no-obligation cash offer.
Estimated market value
$494,400
Get a cash offer in 3 minutes
Find out how much your home could sell for in as little as 3 minutes with a no-obligation cash offer.
Estimated market value
$494,400


