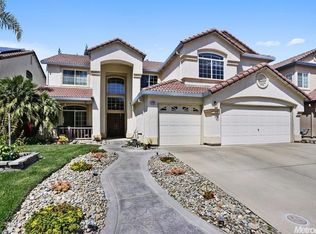Closed
$850,000
8754 Agave Way, Elk Grove, CA 95624
6beds
3,360sqft
Single Family Residence
Built in 1998
0.32 Acres Lot
$842,300 Zestimate®
$253/sqft
$3,975 Estimated rent
Home value
$842,300
$766,000 - $927,000
$3,975/mo
Zestimate® history
Loading...
Owner options
Explore your selling options
What's special
Welcome to 8754 Agave Way, a beautifully maintained 6-bedroom, 3-bathroom home in the heart of Elk Grove, proudly offered by the original owner. Situated on a rare and expansive 0.32-acre lot with no HOA and no Mello-Roos, this home features an open, light-filled layout with spacious living areas and a seamless flow from the kitchen to the family roomperfect for both everyday living and entertaining. The kitchen includes a walk-in pantry with a dedicated freezer, and a bedroom with a full bath on the main level offers flexible space for guests or multigenerational living. Upstairs, you'll find generously sized bedrooms and a large additional living area ideal for a theater, office, or playroom. Other highlights include a 3-car garage, a wide side yard with RV/boat access, and a private backyard retreat with a sparkling pool and patio, great for relaxing or hosting gatherings. All reports are on file. Conveniently located near top-rated Elk Grove schools, parks, shopping, dining, and major freeways.
Zillow last checked: 8 hours ago
Listing updated: August 27, 2025 at 02:45pm
Listed by:
Brian Zamora,
Real Broker
Bought with:
Mohammed Jalal, DRE #01423211
American Realty & Financial Group
Source: MetroList Services of CA,MLS#: 225089414Originating MLS: MetroList Services, Inc.
Facts & features
Interior
Bedrooms & bathrooms
- Bedrooms: 6
- Bathrooms: 3
- Full bathrooms: 3
Primary bathroom
- Features: Soaking Tub, Tub, Walk-In Closet(s)
Dining room
- Features: Breakfast Nook
Kitchen
- Features: Kitchen Island
Heating
- Central, Other
Cooling
- Central Air
Appliances
- Included: Dryer
Features
- Flooring: Carpet, Tile, Other
- Number of fireplaces: 1
- Fireplace features: Family Room
Interior area
- Total interior livable area: 3,360 sqft
Property
Parking
- Total spaces: 3
- Parking features: Attached
- Attached garage spaces: 3
Features
- Stories: 2
- Has private pool: Yes
- Pool features: In Ground
Lot
- Size: 0.32 Acres
- Features: Auto Sprinkler F&R
Details
- Parcel number: 11513100740000
- Zoning description: RD-5
- Special conditions: Other
Construction
Type & style
- Home type: SingleFamily
- Property subtype: Single Family Residence
Materials
- Wood
- Foundation: Other
- Roof: Cement,Tile
Condition
- Year built: 1998
Utilities & green energy
- Water: Public
- Utilities for property: Cable Available, Electric, Sewer In & Connected
Community & neighborhood
Location
- Region: Elk Grove
Price history
| Date | Event | Price |
|---|---|---|
| 8/27/2025 | Sold | $850,000+6.3%$253/sqft |
Source: MetroList Services of CA #225089414 | ||
| 8/13/2025 | Pending sale | $799,999$238/sqft |
Source: MetroList Services of CA #225089414 | ||
| 8/7/2025 | Listed for sale | $799,999+218.1%$238/sqft |
Source: MetroList Services of CA #225089414 | ||
| 12/1/1998 | Sold | $251,500$75/sqft |
Source: Public Record | ||
Public tax history
| Year | Property taxes | Tax assessment |
|---|---|---|
| 2025 | -- | $442,326 +2% |
| 2024 | $4,825 +2.7% | $433,654 +2% |
| 2023 | $4,700 +1.9% | $425,152 +2% |
Find assessor info on the county website
Neighborhood: 95624
Nearby schools
GreatSchools rating
- 7/10Raymond Case Elementary SchoolGrades: K-6Distance: 0.5 mi
- 6/10Edward Harris, Jr. Middle SchoolGrades: 7-8Distance: 1.1 mi
- 7/10Monterey Trail High SchoolGrades: 9-12Distance: 1.2 mi
Get a cash offer in 3 minutes
Find out how much your home could sell for in as little as 3 minutes with a no-obligation cash offer.
Estimated market value
$842,300
Get a cash offer in 3 minutes
Find out how much your home could sell for in as little as 3 minutes with a no-obligation cash offer.
Estimated market value
$842,300
