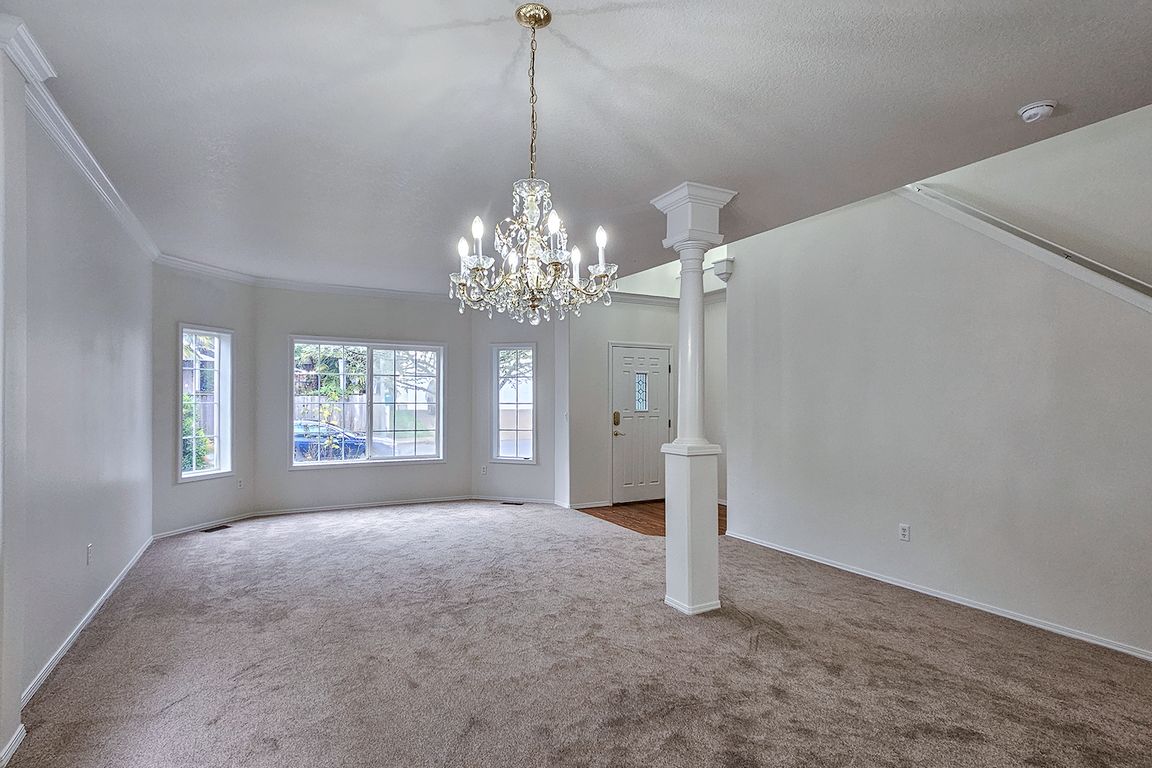Open: Sat 10:30am-12:30pm

ActivePrice cut: $15K (11/2)
$730,000
4beds
2,762sqft
8754 SW Wakkila Ter, Beaverton, OR 97007
4beds
2,762sqft
Residential, single family residence
Built in 1995
6,534 sqft
3 Garage spaces
$264 price/sqft
What's special
Hot tubCovered patioSerene tree-lined viewsWalk-in closetSeparate showerSpacious primary suiteJacuzzi tub
Open house 1030a-1230p this Saturday. Beautiful home on Sexton Mountain overlooking the Tualatin Hills green space!Relax on the covered patio or soak in the hot tub while enjoying serene, tree-lined views. Thoughtful updates include a freshly painted exterior, new flooring, updated cabinets, and fresh paint throughout—a perfect blank canvas to make ...
- 264 days |
- 599 |
- 9 |
Source: RMLS (OR),MLS#: 528105469
Travel times
Family Room
Kitchen
Primary Bedroom
Zillow last checked: 8 hours ago
Listing updated: November 21, 2025 at 04:22pm
Listed by:
David Waite 503-887-5323,
MORE Realty
Source: RMLS (OR),MLS#: 528105469
Facts & features
Interior
Bedrooms & bathrooms
- Bedrooms: 4
- Bathrooms: 3
- Full bathrooms: 3
- Main level bathrooms: 1
Rooms
- Room types: Bedroom 4, Utility Room, Bedroom 2, Bedroom 3, Dining Room, Family Room, Kitchen, Living Room, Primary Bedroom
Primary bedroom
- Features: Jetted Tub, Walkin Closet
- Level: Upper
- Area: 266
- Dimensions: 14 x 19
Bedroom 2
- Level: Upper
- Area: 132
- Dimensions: 11 x 12
Bedroom 3
- Level: Upper
- Area: 132
- Dimensions: 11 x 12
Bedroom 4
- Level: Upper
- Area: 121
- Dimensions: 11 x 11
Dining room
- Features: Formal
- Level: Main
- Area: 154
- Dimensions: 11 x 14
Family room
- Features: Fireplace
- Level: Main
- Area: 252
- Dimensions: 14 x 18
Kitchen
- Features: Eating Area, Island
- Level: Main
- Area: 280
- Width: 20
Living room
- Features: Formal
- Level: Main
- Area: 210
- Dimensions: 14 x 15
Heating
- Forced Air, Fireplace(s)
Cooling
- Central Air
Appliances
- Included: Dishwasher, Disposal, Free-Standing Range, Free-Standing Refrigerator, Gas Water Heater
- Laundry: Laundry Room
Features
- Ceiling Fan(s), Formal, Eat-in Kitchen, Kitchen Island, Walk-In Closet(s)
- Flooring: Laminate, Wall to Wall Carpet
- Windows: Vinyl Frames
- Basement: Crawl Space
- Number of fireplaces: 1
- Fireplace features: Gas
Interior area
- Total structure area: 2,762
- Total interior livable area: 2,762 sqft
Property
Parking
- Total spaces: 3
- Parking features: Driveway, On Street, Garage Door Opener, Oversized
- Garage spaces: 3
- Has uncovered spaces: Yes
Accessibility
- Accessibility features: Accessible Hallway, Accessibility
Features
- Levels: Two
- Stories: 2
- Patio & porch: Covered Patio
- Exterior features: Gas Hookup, Yard
- Has spa: Yes
- Spa features: Bath
- Fencing: Fenced
- Has view: Yes
- View description: Territorial
Lot
- Size: 6,534 Square Feet
- Features: Level, Trees, SqFt 5000 to 6999
Details
- Additional structures: GasHookup
- Parcel number: R2036888
Construction
Type & style
- Home type: SingleFamily
- Architectural style: Traditional
- Property subtype: Residential, Single Family Residence
Materials
- Lap Siding
- Roof: Composition
Condition
- Resale
- New construction: No
- Year built: 1995
Utilities & green energy
- Gas: Gas Hookup, Gas
- Sewer: Public Sewer
- Water: Public
Community & HOA
HOA
- Has HOA: No
Location
- Region: Beaverton
Financial & listing details
- Price per square foot: $264/sqft
- Tax assessed value: $653,430
- Annual tax amount: $6,906
- Date on market: 3/3/2025
- Listing terms: Cash,Conventional,FHA,VA Loan
- Road surface type: Paved