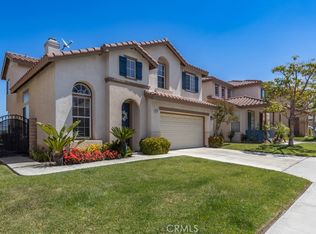Kellie Hinely DRE #02086953 9092155431,
Elevate Real Estate Agency,
Jaime McGrath DRE #02188013,
Elevate Real Estate Agency
8755 E Wiley Way, Anaheim, CA 92808
Home value
$1,354,900
$1.25M - $1.46M
$5,747/mo
Loading...
Owner options
Explore your selling options
What's special
Zillow last checked: 8 hours ago
Listing updated: June 26, 2025 at 04:07pm
Kellie Hinely DRE #02086953 9092155431,
Elevate Real Estate Agency,
Jaime McGrath DRE #02188013,
Elevate Real Estate Agency
Shawn Seong, DRE #01445914
Giving Tree Realty Group Inc
Shannon Sung, DRE #01290795
Giving Tree Realty Group Inc
Facts & features
Interior
Bedrooms & bathrooms
- Bedrooms: 3
- Bathrooms: 3
- Full bathrooms: 3
- Main level bathrooms: 1
Primary bedroom
- Features: Primary Suite
Bedroom
- Features: All Bedrooms Up
Bathroom
- Features: Bathroom Exhaust Fan, Bathtub, Closet, Dual Sinks, Enclosed Toilet, Full Bath on Main Level, Low Flow Plumbing Fixtures, Separate Shower, Tub Shower, Walk-In Shower
Family room
- Features: Separate Family Room
Kitchen
- Features: Granite Counters, Kitchen Island, Kitchen/Family Room Combo
Other
- Features: Walk-In Closet(s)
Cooling
- Central Air
Appliances
- Included: 6 Burner Stove, Built-In Range, Barbecue, Convection Oven, Microwave, Refrigerator, Water Softener
- Laundry: Upper Level
Features
- Breakfast Bar, Block Walls, Ceiling Fan(s), Crown Molding, Separate/Formal Dining Room, Eat-in Kitchen, Granite Counters, High Ceilings, Open Floorplan, Stone Counters, Recessed Lighting, Wired for Sound, All Bedrooms Up, Primary Suite, Walk-In Closet(s)
- Flooring: Tile, Vinyl
- Windows: Custom Covering(s), Plantation Shutters, Screens, Tinted Windows
- Has fireplace: Yes
- Fireplace features: Gas, Outside
- Common walls with other units/homes: No Common Walls
Interior area
- Total interior livable area: 2,303 sqft
Property
Parking
- Total spaces: 2
- Parking features: Driveway, Garage Faces Front, Garage, On Street
- Attached garage spaces: 2
Accessibility
- Accessibility features: None
Features
- Levels: Two
- Stories: 2
- Entry location: 1
- Patio & porch: Front Porch, Open, Patio
- Has private pool: Yes
- Pool features: Heated, In Ground, Permits, Private, Waterfall
- Has spa: Yes
- Spa features: Heated, In Ground, Permits
- Has view: Yes
- View description: Hills
Lot
- Size: 6,980 sqft
- Features: 0-1 Unit/Acre, Front Yard, Lawn, Landscaped, Near Park
Details
- Additional structures: Cabana
- Parcel number: 93839071
- Special conditions: Standard
- Horse amenities: Riding Trail
Construction
Type & style
- Home type: SingleFamily
- Property subtype: Single Family Residence
Condition
- Turnkey
- New construction: No
- Year built: 1999
Utilities & green energy
- Sewer: Public Sewer
- Water: Public
- Utilities for property: Cable Connected, Electricity Connected, Natural Gas Connected, Sewer Connected
Community & neighborhood
Security
- Security features: Smoke Detector(s)
Community
- Community features: Biking, Curbs, Foothills, Hiking, Horse Trails, Sidewalks, Park
Location
- Region: Anaheim
HOA & financial
HOA
- Has HOA: Yes
- HOA fee: $115 monthly
- Amenities included: Other
- Association name: The Summit
- Association phone: 714-395-5345
Other
Other facts
- Listing terms: Cash,Conventional,1031 Exchange,VA Loan
- Road surface type: Paved
Price history
| Date | Event | Price |
|---|---|---|
| 6/25/2025 | Sold | $1,340,000-2.3%$582/sqft |
Source: | ||
| 5/6/2025 | Pending sale | $1,370,888$595/sqft |
Source: | ||
| 3/23/2025 | Listed for sale | $1,370,888+312.3%$595/sqft |
Source: | ||
| 7/2/1999 | Sold | $332,500$144/sqft |
Source: Public Record | ||
Public tax history
| Year | Property taxes | Tax assessment |
|---|---|---|
| 2025 | -- | $569,994 +2% |
| 2024 | $6,220 +2.3% | $558,818 +2% |
| 2023 | $6,081 +8.8% | $547,861 +9.2% |
Find assessor info on the county website
Neighborhood: Anaheim Hills
Nearby schools
GreatSchools rating
- 9/10Running Springs Elementary SchoolGrades: K-8Distance: 0.3 mi
- 10/10Canyon High SchoolGrades: 9-12Distance: 3.8 mi
- 8/10El Rancho Charter SchoolGrades: 7-8Distance: 2.5 mi
Schools provided by the listing agent
- Elementary: Running Springs
- Middle: El Rancho
- High: Canyon
Source: CRMLS. This data may not be complete. We recommend contacting the local school district to confirm school assignments for this home.
Get a cash offer in 3 minutes
Find out how much your home could sell for in as little as 3 minutes with a no-obligation cash offer.
$1,354,900
Get a cash offer in 3 minutes
Find out how much your home could sell for in as little as 3 minutes with a no-obligation cash offer.
$1,354,900
