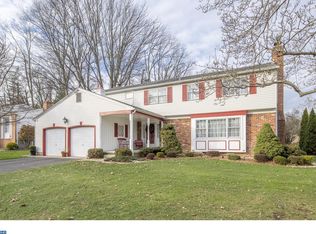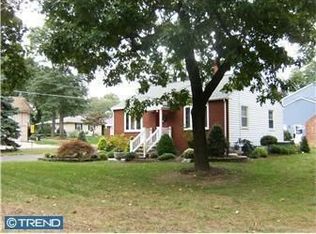Sold for $400,000 on 10/11/24
$400,000
8755 Maple Ave, Pennsauken, NJ 08109
3beds
2,104sqft
Single Family Residence
Built in 1972
8,499 Square Feet Lot
$434,400 Zestimate®
$190/sqft
$2,884 Estimated rent
Home value
$434,400
$378,000 - $500,000
$2,884/mo
Zestimate® history
Loading...
Owner options
Explore your selling options
What's special
Welcome to your dream home in the heart of Pennsauken's esteemed Iron Rock development! Nestled on a charming corner lot, this exquisite bi-level Tudor offers a perfect blend of elegance and functionality. Step through the front door and descend into a vast lower level that epitomizes comfort and warmth. A striking full brick wall gas fireplace anchors the expansive space, creating a cozy atmosphere perfect for gatherings. A convenient powder room and a well-appointed laundry area with a utility sink and folding section ensure practicality, while a discreet door leads to the enchanting backyard retreat. Access to the attached two-car garage is seamlessly integrated at this level, along with a cleverly concealed secret storage area, adding an element of intrigue. Ascend the stairs to the main level, where gleaming wood flooring spans throughout, enhancing the home's timeless appeal. The living room captivates with its dramatic oversized windows, bathing the space in natural light and highlighting the picturesque surroundings. Adjacent, the dining area effortlessly flows into the expansive eat-in kitchen adorned with a charming ceiling fan, large windows, and a skylight that invites the outdoors in. Ample cabinetry, a pantry, and sleek countertops cater to culinary enthusiasts, ensuring both style and functionality. The main level also features two generously sized bedrooms, each adorned with the same elegant wood flooring, offering serene retreats. The recently upgraded hallway bathroom boasts a luxurious soaking tub, perfect for unwinding after a long day. The crowning jewel awaits in the carpeted primary bedroom suite, a sanctuary of comfort and privacy. Here, a private bathroom awaits with a shower, providing the ultimate in relaxation and convenience. Additional highlights include a new roof and gutters installed in 2023, ensuring peace of mind and longevity. A sprinkler system graces the meticulously landscaped grounds, enhancing the curb appeal and ensuring a lush, vibrant lawn, year-round. With its impeccable design, prime location, and thoughtful updates, this stunning Tudor is more than a home—it's a lifestyle. Discover the unparalleled charm and sophistication that await in this remarkable property, poised to welcome its fortunate new owners. Don't miss your chance to experience the pinnacle of suburban living in Pennsauken—schedule your showing today! Includes one year Home Warranty.
Zillow last checked: 8 hours ago
Listing updated: October 11, 2024 at 09:22am
Listed by:
Toki Koyejo 856-625-0085,
Compass New Jersey, LLC - Moorestown
Bought with:
Jessica Nooney, 454667
Weichert Realtors-Medford
Source: Bright MLS,MLS#: NJCD2072976
Facts & features
Interior
Bedrooms & bathrooms
- Bedrooms: 3
- Bathrooms: 3
- Full bathrooms: 2
- 1/2 bathrooms: 1
- Main level bathrooms: 2
- Main level bedrooms: 3
Basement
- Area: 0
Heating
- Central, Natural Gas
Cooling
- Central Air, Electric
Appliances
- Included: Dishwasher, Disposal, Self Cleaning Oven, Refrigerator, Cooktop, Washer, Dryer, Gas Water Heater
Features
- Dining Area, Eat-in Kitchen, Pantry, Primary Bath(s), Soaking Tub, Bathroom - Stall Shower, Family Room Off Kitchen, Ceiling Fan(s)
- Flooring: Carpet, Wood
- Windows: Skylight(s)
- Has basement: No
- Number of fireplaces: 1
Interior area
- Total structure area: 2,104
- Total interior livable area: 2,104 sqft
- Finished area above ground: 2,104
- Finished area below ground: 0
Property
Parking
- Total spaces: 2
- Parking features: Built In, Garage Faces Side, Garage Door Opener, Inside Entrance, Attached, Driveway
- Attached garage spaces: 2
- Has uncovered spaces: Yes
Accessibility
- Accessibility features: None
Features
- Levels: Bi-Level,Two
- Stories: 2
- Exterior features: Lighting, Lawn Sprinkler, Sidewalks
- Pool features: None
Lot
- Size: 8,499 sqft
- Dimensions: 85.00 x 100.00
Details
- Additional structures: Above Grade, Below Grade
- Parcel number: 270440600001
- Zoning: RES
- Special conditions: Standard
Construction
Type & style
- Home type: SingleFamily
- Architectural style: Tudor
- Property subtype: Single Family Residence
Materials
- Block
- Foundation: Concrete Perimeter
Condition
- New construction: No
- Year built: 1972
Utilities & green energy
- Sewer: Public Sewer
- Water: Public
Community & neighborhood
Security
- Security features: Fire Sprinkler System
Location
- Region: Pennsauken
- Subdivision: Iron Rock
- Municipality: PENNSAUKEN TWP
Other
Other facts
- Listing agreement: Exclusive Right To Sell
- Ownership: Fee Simple
Price history
| Date | Event | Price |
|---|---|---|
| 10/11/2024 | Sold | $400,000+0%$190/sqft |
Source: | ||
| 9/18/2024 | Pending sale | $399,999$190/sqft |
Source: | ||
| 8/30/2024 | Contingent | $399,999$190/sqft |
Source: | ||
| 7/26/2024 | Listed for sale | $399,999+77.8%$190/sqft |
Source: | ||
| 3/22/2010 | Sold | $225,000-16.6%$107/sqft |
Source: Public Record | ||
Public tax history
| Year | Property taxes | Tax assessment |
|---|---|---|
| 2025 | $14,318 +67.7% | $345,100 +67.7% |
| 2024 | $8,539 -63.2% | $205,800 |
| 2023 | $23,174 +3.2% | $205,800 |
Find assessor info on the county website
Neighborhood: 08109
Nearby schools
GreatSchools rating
- 3/10George B. Fine Elementary SchoolGrades: PK-3Distance: 0.7 mi
- 3/10Howard M Phifer Middle SchoolGrades: 6-8Distance: 1 mi
- 1/10Pennsauken High SchoolGrades: 9-12Distance: 2.3 mi
Schools provided by the listing agent
- District: Pennsauken Township Public Schools
Source: Bright MLS. This data may not be complete. We recommend contacting the local school district to confirm school assignments for this home.

Get pre-qualified for a loan
At Zillow Home Loans, we can pre-qualify you in as little as 5 minutes with no impact to your credit score.An equal housing lender. NMLS #10287.
Sell for more on Zillow
Get a free Zillow Showcase℠ listing and you could sell for .
$434,400
2% more+ $8,688
With Zillow Showcase(estimated)
$443,088
