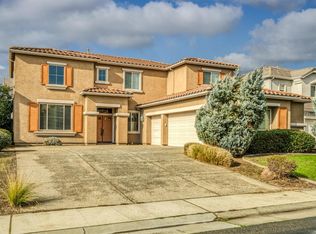Closed
$640,000
8756 Gessnger Dr, Elk Grove, CA 95624
4beds
2,370sqft
Single Family Residence
Built in 2005
7,265.81 Square Feet Lot
$669,700 Zestimate®
$270/sqft
$2,892 Estimated rent
Home value
$669,700
$636,000 - $703,000
$2,892/mo
Zestimate® history
Loading...
Owner options
Explore your selling options
What's special
Welcome to this single-story home located in a convenient and sought-after location. This property boasts four spacious bedrooms and three well-appointed bathrooms, providing ample space for comfortable living. Situated on a desirable corner lot. The three-car garage offers plenty of room for parking and storage, catering to the modern homeowner's needs. Step inside and be greeted by an inviting and open floor plan, ideal for entertaining. The heart of the home revolves around a beautiful fireplace, creating a cozy ambiance on cooler evenings. The spacious owner's suite is a retreat that features a private en-suite bathroom. The kitchen in this home is a chef's dream, complete with a gas cooktop, a large island, and ample cabinet space. This space is ideal for hosting gatherings, enjoying casual meals, or showcasing your culinary skills. In addition to its impressive features, this home offers a large laundry room, making chores a breeze, as well as providing extra storage space. Convenience is a key highlight of this property, as it is situated near various amenities, such as shopping centers, restaurants, and schools. Commuting is made easy with its ideal location and quick access to major thoroughfares.
Zillow last checked: 8 hours ago
Listing updated: August 02, 2023 at 04:42pm
Listed by:
Tammy Goolsby DRE #01987204 209-332-0250,
Coldwell Banker Realty
Bought with:
Waiel Ahmed, DRE #01966783
Real Estate Source Inc
Source: MetroList Services of CA,MLS#: 223063269Originating MLS: MetroList Services, Inc.
Facts & features
Interior
Bedrooms & bathrooms
- Bedrooms: 4
- Bathrooms: 3
- Full bathrooms: 3
Primary bedroom
- Features: Ground Floor, Walk-In Closet
Primary bathroom
- Features: Shower Stall(s), Double Vanity, Soaking Tub, Tile, Window
Dining room
- Features: Space in Kitchen, Formal Area
Kitchen
- Features: Pantry Closet, Kitchen Island, Kitchen/Family Combo, Tile Counters
Heating
- Central, Fireplace(s)
Cooling
- Ceiling Fan(s), Central Air
Appliances
- Included: Gas Cooktop, Dishwasher, Disposal, Microwave
- Laundry: Laundry Room, Cabinets, Gas Dryer Hookup, Inside Room
Features
- Flooring: Carpet, Tile
- Number of fireplaces: 1
- Fireplace features: Family Room
Interior area
- Total interior livable area: 2,370 sqft
Property
Parking
- Total spaces: 3
- Parking features: 24'+ Deep Garage, Attached, Garage Door Opener, Garage Faces Front, Driveway
- Attached garage spaces: 3
- Has uncovered spaces: Yes
Features
- Stories: 1
- Fencing: Fenced,Wood
Lot
- Size: 7,265 sqft
- Features: Curb(s)/Gutter(s), Shape Regular, Low Maintenance
Details
- Parcel number: 11518500410000
- Zoning description: r
- Special conditions: Standard
Construction
Type & style
- Home type: SingleFamily
- Architectural style: Traditional
- Property subtype: Single Family Residence
Materials
- Stucco, Wood
- Foundation: Slab
- Roof: Tile
Condition
- Year built: 2005
Utilities & green energy
- Sewer: Public Sewer
- Water: Public
- Utilities for property: Cable Available, Public, Internet Available, Natural Gas Available
Community & neighborhood
Location
- Region: Elk Grove
Other
Other facts
- Road surface type: Asphalt, Paved Sidewalk
Price history
| Date | Event | Price |
|---|---|---|
| 8/2/2023 | Sold | $640,000-0.8%$270/sqft |
Source: MetroList Services of CA #223063269 | ||
| 7/12/2023 | Pending sale | $645,000$272/sqft |
Source: MetroList Services of CA #223063269 | ||
| 7/10/2023 | Price change | $645,000+7.5%$272/sqft |
Source: MetroList Services of CA #223063269 | ||
| 7/7/2023 | Listed for sale | $600,000+23.3%$253/sqft |
Source: MetroList Services of CA #223063269 | ||
| 11/16/2017 | Listing removed | $2,250$1/sqft |
Source: Zillow Rental Network | ||
Public tax history
| Year | Property taxes | Tax assessment |
|---|---|---|
| 2025 | -- | $652,800 +2% |
| 2024 | $7,802 -5.6% | $640,000 +2.2% |
| 2023 | $8,268 +2% | $626,219 +2% |
Find assessor info on the county website
Neighborhood: 95624
Nearby schools
GreatSchools rating
- 6/10Roy Herburger Elementary SchoolGrades: K-6Distance: 0.2 mi
- 6/10Edward Harris, Jr. Middle SchoolGrades: 7-8Distance: 0.6 mi
- 7/10Monterey Trail High SchoolGrades: 9-12Distance: 0.7 mi
Get a cash offer in 3 minutes
Find out how much your home could sell for in as little as 3 minutes with a no-obligation cash offer.
Estimated market value
$669,700
Get a cash offer in 3 minutes
Find out how much your home could sell for in as little as 3 minutes with a no-obligation cash offer.
Estimated market value
$669,700
