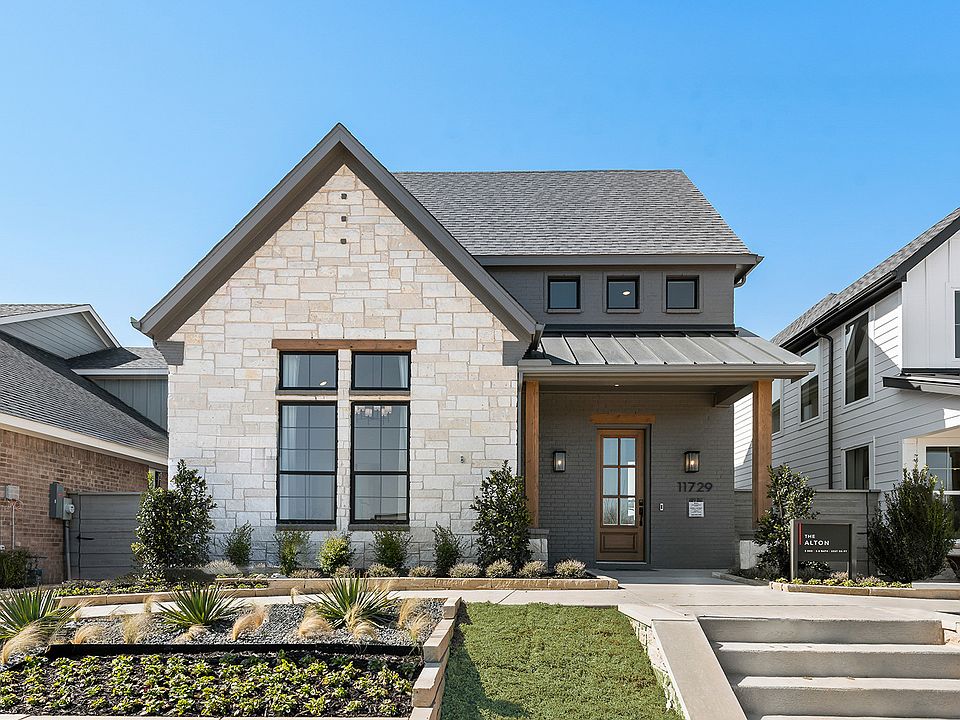MLS# 21028315 - Built by HistoryMaker Homes - Nov 2025 completion! ~ Discover this stunning 3-bedroom, 3-bathroom single-family residence in the sought-after Treeline subdivision. Set to be completed by October 31, 2025, this traditional home offers 2,203 sq. ft. of thoughtfully designed living space. The open floorplan features a spacious eat-in kitchen with granite counters, an island, and a pantry, seamlessly flowing into two inviting living areas. Enjoy the luxury of vaulted ceilings and walk-in closets, enhancing the overall appeal. Additional highlights include a covered patio, rain gutters, and a durable composition roof. The home is equipped with a natural gas heating system and central air with zoned cooling for year-round comfort. Located within the Northwest ISD. Experience modern living in a community that is sure to impress.
New construction
$428,990
8756 Treeline Pkwy, Justin, TX 76247
3beds
2,203sqft
Single Family Residence
Built in 2025
4,356 Square Feet Lot
$425,900 Zestimate®
$195/sqft
$165/mo HOA
What's special
Granite countersCovered patioVaulted ceilingsWalk-in closetsRain guttersDurable composition roof
Call: (940) 969-4144
- 56 days |
- 72 |
- 2 |
Zillow last checked: 7 hours ago
Listing updated: 21 hours ago
Listed by:
Ben Caballero 888-872-6006,
Historymaker Homes
Source: NTREIS,MLS#: 21028315
Travel times
Schedule tour
Select your preferred tour type — either in-person or real-time video tour — then discuss available options with the builder representative you're connected with.
Open houses
Facts & features
Interior
Bedrooms & bathrooms
- Bedrooms: 3
- Bathrooms: 3
- Full bathrooms: 2
- 1/2 bathrooms: 1
Primary bedroom
- Level: First
- Dimensions: 15 x 13
Bedroom
- Level: Second
- Dimensions: 12 x 10
Bedroom
- Level: Second
- Dimensions: 12 x 10
Dining room
- Level: First
- Dimensions: 13 x 10
Game room
- Level: Second
- Dimensions: 12 x 19
Kitchen
- Level: First
- Dimensions: 15 x 15
Living room
- Level: First
- Dimensions: 17 x 16
Office
- Level: First
- Dimensions: 11 x 9
Heating
- Natural Gas
Cooling
- Central Air, Zoned
Appliances
- Included: Built-In Gas Range, Dishwasher, Disposal, Gas Oven, Gas Water Heater, Microwave, Tankless Water Heater, Vented Exhaust Fan
- Laundry: Electric Dryer Hookup, Laundry in Utility Room
Features
- Eat-in Kitchen, Granite Counters, Kitchen Island, Open Floorplan, Pantry, Smart Home, Vaulted Ceiling(s), Walk-In Closet(s)
- Flooring: Carpet, Ceramic Tile, Luxury Vinyl Plank
- Has basement: No
- Has fireplace: No
Interior area
- Total interior livable area: 2,203 sqft
Video & virtual tour
Property
Parking
- Total spaces: 2
- Parking features: Door-Single, Garage, Garage Door Opener, Garage Faces Rear
- Attached garage spaces: 2
Features
- Levels: Two
- Stories: 2
- Patio & porch: Covered
- Exterior features: Rain Gutters
- Pool features: None, Community
- Fencing: Brick,Fenced,Gate
Lot
- Size: 4,356 Square Feet
- Dimensions: 40-110
Details
- Parcel number: 8756 Treeline
Construction
Type & style
- Home type: SingleFamily
- Architectural style: Traditional,Detached
- Property subtype: Single Family Residence
Materials
- Brick
- Foundation: Slab
- Roof: Composition
Condition
- New construction: Yes
- Year built: 2025
Details
- Builder name: HistoryMaker Homes
Utilities & green energy
- Sewer: Public Sewer
- Water: Public
- Utilities for property: Sewer Available, Water Available
Community & HOA
Community
- Features: Playground, Park, Pool, Trails/Paths
- Security: Carbon Monoxide Detector(s), Smoke Detector(s)
- Subdivision: Treeline
HOA
- Has HOA: Yes
- Services included: Association Management
- HOA fee: $1,975 annually
- HOA name: First Service Residential
- HOA phone: 817-953-2719
Location
- Region: Justin
Financial & listing details
- Price per square foot: $195/sqft
- Date on market: 8/11/2025
- Cumulative days on market: 57 days
About the community
Highlights You'll Love - Masterplan community with resort-style pool, a library treehouse, an event lawn, pickleball courts, food truck park, and more! - Full-time community lifestyle director and planned holiday events - HOA-covered lawn maintenance - Zoned to Northwest ISD Schools, all within 15 minutes - Easy access to HWY 114 and I-35W for shopping and entertainment - Backed by an above-industry average 10-year warranty - Invest wisely by choosing a trusted, privately held, family-operated homebuilder backed by over 75 years of experience Welcome to HistoryMaker Homes at Treeline in Justin, TX-an extraordinary master-planned community crafted with a family lifestyle in mind. Here, you have the unique opportunity to build a home that perfectly aligns with your needs, featuring our well-designed New Haven floorplans. These plans offer generous spaces for living and entertaining, ensuring comfort for every member of your family. Treeline is more than just a place to live; it's a vibrant community full of exceptional amenities, including a resort-style pool, pickleball courts, and a food truck area. Delight in spaces like the gaming treehouse, adventure park, and outdoor amphitheater lawn, offering endless opportunities for enjoyment and connection. Homes in Treeline are designed with flexible home technology that enhances comfort and convenience. Each home features a Honeywell® Wi-Fi thermostat for climate control from anywhere, while the Savant® home automation system allows easy energy management for a sustainable lifestyle. A comprehensive healthy living system further enriches the experience. Outdoors, a programmable irrigation system with a rain freeze sensor, combined with HOA-covered lawn maintenance, ensures impeccable care for your lawn. Privacy and aesthetic appeal are achieved with a 6-foot cedar privacy fence supported by durable metal posts, creating a serene environment for relaxation. These beautiful homes embody a blend of advanced
Source: HistoryMaker Homes

