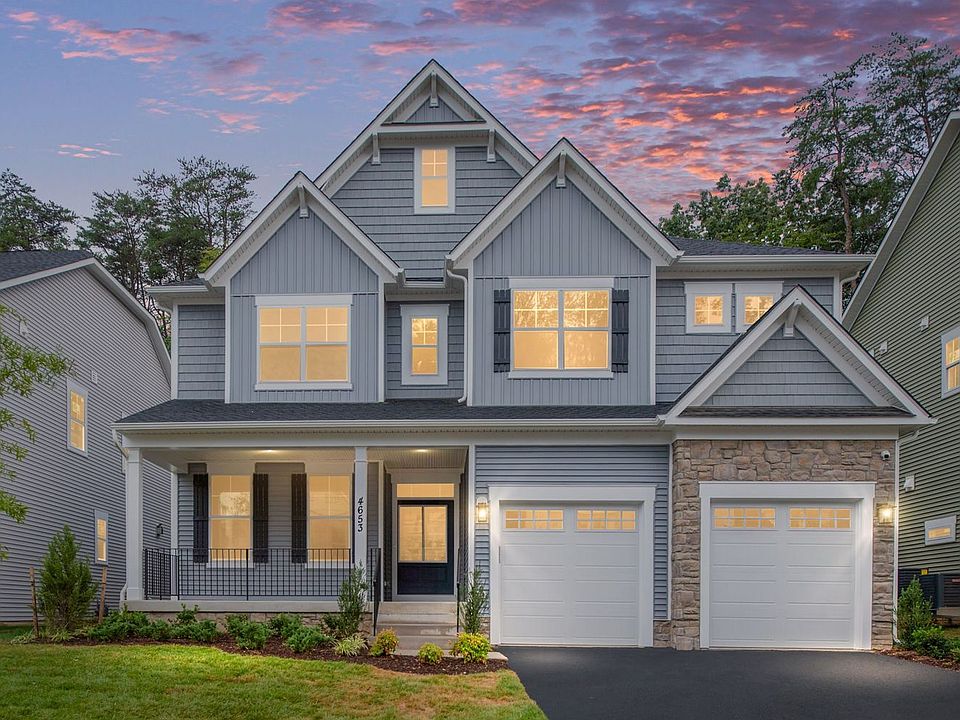ACT NOW—YOUR NEW HOME AWAITS! Don’t miss this rare chance to secure a brand-new single-family home in an exclusive community just off Hooes Rd in Lorton. With only 5 homesites available, opportunities are extremely limited! This stunning Taylor craftsman design offers an inviting open layout, elegant stone exterior, rear loggia, and a luxurious second-floor owner’s suite. With 6 bedrooms, 5.5 baths, and a spacious front-load 2-car garage with extended driveway, this home showcases an impressive array of high-end features throughout. A main-level bedroom with full bath comes included—perfect for guests or multigenerational living. The usable backyard backs to preserved wooded areas, creating a private, serene setting for outdoor living and entertaining. Projected SPRING 2026 completion! Take advantage of special financing options available now—this is your chance to lock in great terms and start personalizing your home. Interior images may include virtual staging or depict previously built homes of similar style that may have been modified.
New construction
Special offer
$1,487,900
8757 Southern Oaks Pl, Lorton, VA 22079
5beds
3,036sqft
Single Family Residence
Built in 2025
6,410 Square Feet Lot
$-- Zestimate®
$490/sqft
$83/mo HOA
What's special
Elegant stone exteriorRear loggiaInviting open layoutStunning taylor craftsman design
- 209 days |
- 489 |
- 23 |
Zillow last checked: 8 hours ago
Listing updated: November 21, 2025 at 02:23am
Listed by:
Ken Dondero 571-233-1188,
Tetra Corporation,
Co-Listing Agent: Kenneth L Massie 703-391-6245,
Tetra Corporation
Source: Bright MLS,MLS#: VAFX2237060
Travel times
Schedule tour
Facts & features
Interior
Bedrooms & bathrooms
- Bedrooms: 5
- Bathrooms: 3
- Full bathrooms: 3
- Main level bathrooms: 1
- Main level bedrooms: 1
Basement
- Area: 1427
Heating
- Forced Air, Central, ENERGY STAR Qualified Equipment, Natural Gas
Cooling
- Central Air, Humidity Control, ENERGY STAR Qualified Equipment, Heat Pump, Multi Units, Programmable Thermostat, Electric
Appliances
- Included: Microwave, Cooktop, Dishwasher, Disposal, Energy Efficient Appliances, ENERGY STAR Qualified Refrigerator, Ice Maker, Instant Hot Water, Double Oven, Oven, Oven/Range - Gas, Refrigerator, Stainless Steel Appliance(s), Water Heater, Tankless Water Heater, Gas Water Heater
- Laundry: Hookup, Upper Level, Washer/Dryer Hookups Only
Features
- Soaking Tub, Bathroom - Stall Shower, Bathroom - Tub Shower, Bathroom - Walk-In Shower, Breakfast Area, Chair Railings, Crown Molding, Dining Area, Efficiency, Entry Level Bedroom, Family Room Off Kitchen, Open Floorplan, Floor Plan - Traditional, Formal/Separate Dining Room, Eat-in Kitchen, Kitchen - Gourmet, Kitchen Island, Pantry, Primary Bath(s), Recessed Lighting, Upgraded Countertops, Walk-In Closet(s), 9'+ Ceilings, Dry Wall
- Flooring: Carpet, Ceramic Tile, Luxury Vinyl, Concrete, Tile/Brick
- Doors: Insulated, Sliding Glass
- Windows: Double Pane Windows, Energy Efficient, ENERGY STAR Qualified Windows, Insulated Windows, Low Emissivity Windows
- Basement: Heated,Interior Entry,Concrete,Rough Bath Plumb,Sump Pump,Unfinished,Windows,Other
- Number of fireplaces: 1
- Fireplace features: Gas/Propane
Interior area
- Total structure area: 4,893
- Total interior livable area: 3,036 sqft
- Finished area above ground: 3,036
Property
Parking
- Total spaces: 4
- Parking features: Garage Door Opener, Inside Entrance, Garage Faces Front, Asphalt, Attached, Driveway, On Street
- Attached garage spaces: 2
- Uncovered spaces: 2
- Details: Garage Sqft: 430
Accessibility
- Accessibility features: Accessible Doors, Accessible Entrance
Features
- Levels: Three
- Stories: 3
- Exterior features: Lighting, Rain Gutters
- Pool features: None
- Has view: Yes
- View description: Street, Trees/Woods
Lot
- Size: 6,410 Square Feet
- Dimensions: 131 x 67
- Features: Adjoins - Open Space, Adjoins - Public Land, Backs - Open Common Area, Backs - Parkland, Backs to Trees, Cleared, Front Yard, Interior Lot, Landscaped, No Thru Street, Rear Yard, SideYard(s), Wooded, Other, Suburban, Soil Study Avail
Details
- Additional structures: Above Grade
- Parcel number: 0983 21 0003
- Zoning: RESIDENTIAL
- Special conditions: Standard
- Other equipment: None
Construction
Type & style
- Home type: SingleFamily
- Architectural style: Craftsman,Colonial,Contemporary,Transitional,Traditional
- Property subtype: Single Family Residence
Materials
- Batts Insulation, Blown-In Insulation, Asphalt, Brick, Low VOC Products/Finishes, Rough-In Plumbing, Spray Foam Insulation, Stone, Other
- Foundation: Concrete Perimeter, Passive Radon Mitigation
- Roof: Architectural Shingle,Shingle
Condition
- Excellent
- New construction: Yes
- Year built: 2025
Details
- Builder model: The Grant
- Builder name: Christopher Companies
Utilities & green energy
- Electric: 200+ Amp Service
- Sewer: Public Sewer
- Water: Public
- Utilities for property: Cable Connected, Cable Available, Electricity Available, Natural Gas Available, Phone Available, Sewer Available, Water Available, Broadband, Cable, Fiber Optic
Community & HOA
Community
- Security: Carbon Monoxide Detector(s), Fire Alarm, Main Entrance Lock, Smoke Detector(s), Fire Escape
- Subdivision: Southern Oaks Reserve
HOA
- Has HOA: Yes
- Services included: Common Area Maintenance
- HOA fee: $250 quarterly
Location
- Region: Lorton
Financial & listing details
- Price per square foot: $490/sqft
- Date on market: 4/30/2025
- Listing agreement: Exclusive Right To Sell
- Listing terms: Cash,Conventional,FHA,VA Loan
- Ownership: Fee Simple
- Road surface type: Black Top
About the community
LIMITED AVAILABILITY - NOW SELLING! Southern Oaks Reserve offers six exquisite homes nestled among majestic oak trees in Fairfax County, just 2.5 miles from Interstate 95. Enjoy easy access to parks like Lake Mercer, top-rated South County High School, and nearby shopping, dining, and grocery options. Don't miss this serene, convenient community!

8751 Southern Oaks Court, Lorton, VA 22079
50% off all options!
LIMITED INCENTIVE: 50% Off All Options! *Restrictions apply - limited time only! Book your appointment today!Source: Christopher Companies
