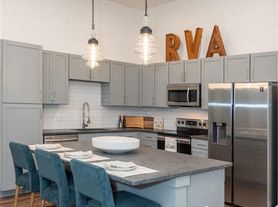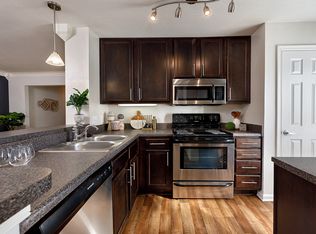This townhome has been rented but we have another unit (same floorplan) available soon that is down the street. Please contact our office for a video tour.
Welcome to this stunning, brand new 3-bedroom townhome with 2 full bathrooms and 2 half bathrooms in the highly sought-after Harpers Mill community. The entry level offers a versatile flex room and a convenient half bath. On the main level, you will find a beautifully appointed kitchen featuring a large island with bar seating, stainless steel appliances, and ample cabinet space. The open-concept design flows seamlessly into the spacious family room with access to a lovely deck, as well as a bright dining area and an additional powder room. Upstairs, the primary suite boasts a walk-in closet and private bath, complemented by two additional bedrooms, a hall bath, and a laundry area. Ideally located near major highways, shopping, and dining.
Requirements: A minimum credit score of 650 and no criminal or eviction history. However, we reserve the right to review and consider applications on a case-by-case basis.
Townhouse for rent
$2,500/mo
8757 Whitman Dr, Chesterfield, VA 23832
3beds
1,883sqft
Price may not include required fees and charges.
Townhouse
Available now
Cats, dogs OK
Central air
In unit laundry
Attached garage parking
Forced air
What's special
Open-concept designBright dining areaTwo additional bedroomsSpacious family roomAmple cabinet spaceAdditional powder roomHall bath
- 47 days |
- -- |
- -- |
Travel times
Looking to buy when your lease ends?
Consider a first-time homebuyer savings account designed to grow your down payment with up to a 6% match & a competitive APY.
Facts & features
Interior
Bedrooms & bathrooms
- Bedrooms: 3
- Bathrooms: 2
- Full bathrooms: 2
Heating
- Forced Air
Cooling
- Central Air
Appliances
- Included: Dishwasher, Dryer, Microwave, Oven, Refrigerator, Washer
- Laundry: In Unit
Features
- Walk In Closet
- Flooring: Carpet, Hardwood
Interior area
- Total interior livable area: 1,883 sqft
Property
Parking
- Parking features: Attached
- Has attached garage: Yes
- Details: Contact manager
Features
- Exterior features: Heating system: Forced Air, Walk In Closet
Construction
Type & style
- Home type: Townhouse
- Property subtype: Townhouse
Building
Management
- Pets allowed: Yes
Community & HOA
Location
- Region: Chesterfield
Financial & listing details
- Lease term: 1 Year
Price history
| Date | Event | Price |
|---|---|---|
| 10/4/2025 | Listed for rent | $2,500$1/sqft |
Source: Zillow Rentals | ||
| 10/3/2025 | Listing removed | $2,500$1/sqft |
Source: CVRMLS #2524965 | ||
| 9/10/2025 | Price change | $2,500-2%$1/sqft |
Source: CVRMLS #2524965 | ||
| 9/4/2025 | Price change | $2,550-1.9%$1/sqft |
Source: CVRMLS #2524965 | ||
| 8/20/2025 | Price change | $2,600-3.5%$1/sqft |
Source: Zillow Rentals | ||

