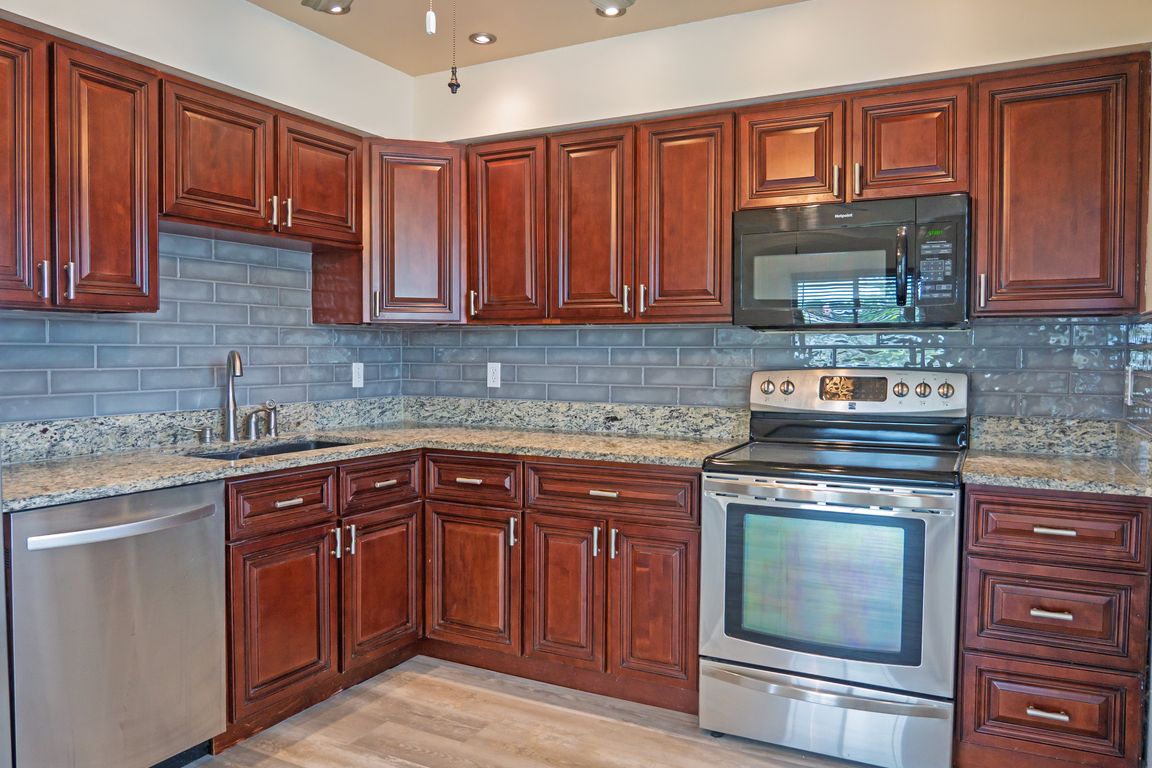
For salePrice cut: $35K (7/7)
$560,000
3beds
1,904sqft
8759 Orient Way NE, Saint Petersburg, FL 33702
3beds
1,904sqft
Single family residence
Built in 1985
8,403 sqft
2 Attached garage spaces
$294 price/sqft
What's special
Screened-in pool areaHigh ceilingsElevated oasisOpen floor planCustom wood platformFreestanding tubBrand-new laminate floors
NEW ROOF AUG 2025! Welcome to your elevated oasis in Northeast St. Pete tucked away just steps from the water and only minutes to downtown, this beautifully updated 3-bedroom + office, 2.5-bath, pool home offers the best of Florida living. Feel at ease knowing the home is elevated 10 feet, with ...
- 56 days
- on Zillow |
- 1,211 |
- 63 |
Source: Stellar MLS,MLS#: TB8402797 Originating MLS: Sarasota - Manatee
Originating MLS: Sarasota - Manatee
Travel times
Living Room
Kitchen
Dining Room
Bedroom
Bedroom
Bedroom
Bathroom
Zillow last checked: 7 hours ago
Listing updated: August 22, 2025 at 01:06pm
Listing Provided by:
Valerie Jarnberg 727-793-8111,
EXP REALTY LLC 888-883-8509
Source: Stellar MLS,MLS#: TB8402797 Originating MLS: Sarasota - Manatee
Originating MLS: Sarasota - Manatee

Facts & features
Interior
Bedrooms & bathrooms
- Bedrooms: 3
- Bathrooms: 3
- Full bathrooms: 2
- 1/2 bathrooms: 1
Primary bedroom
- Features: Built-in Closet
- Level: First
- Area: 299 Square Feet
- Dimensions: 23x13
Bedroom 2
- Features: Built-in Closet
- Level: First
- Area: 120 Square Feet
- Dimensions: 12x10
Bedroom 3
- Features: Walk-In Closet(s)
- Level: First
- Area: 110 Square Feet
- Dimensions: 11x10
Primary bathroom
- Level: First
- Area: 121 Square Feet
- Dimensions: 11x11
Bathroom 2
- Level: First
- Area: 45 Square Feet
- Dimensions: 9x5
Dining room
- Level: First
- Area: 195 Square Feet
- Dimensions: 15x13
Kitchen
- Level: First
- Area: 110 Square Feet
- Dimensions: 11x10
Living room
- Level: First
- Area: 400 Square Feet
- Dimensions: 20x20
Office
- Level: First
- Area: 195 Square Feet
- Dimensions: 15x13
Heating
- Central
Cooling
- Central Air
Appliances
- Included: Dishwasher, Dryer, Range, Washer
- Laundry: Inside
Features
- Ceiling Fan(s), High Ceilings, Thermostat
- Flooring: Laminate
- Doors: Sliding Doors
- Has fireplace: No
Interior area
- Total structure area: 2,423
- Total interior livable area: 1,904 sqft
Property
Parking
- Total spaces: 2
- Parking features: Garage - Attached
- Attached garage spaces: 2
Features
- Levels: One
- Stories: 1
- Exterior features: Private Mailbox
- Has private pool: Yes
- Pool features: Gunite, In Ground, Screen Enclosure
- Has view: Yes
- View description: Bayou
- Has water view: Yes
- Water view: Bayou
Lot
- Size: 8,403 Square Feet
- Dimensions: 70 x 122
Details
- Parcel number: 193017866340190020
- Special conditions: None
Construction
Type & style
- Home type: SingleFamily
- Property subtype: Single Family Residence
Materials
- Wood Frame
- Foundation: Block
- Roof: Shingle
Condition
- New construction: No
- Year built: 1985
Utilities & green energy
- Sewer: Public Sewer
- Water: Public
- Utilities for property: Public
Community & HOA
Community
- Subdivision: SUN-LIT SHORES
HOA
- Has HOA: No
- Pet fee: $0 monthly
Location
- Region: Saint Petersburg
Financial & listing details
- Price per square foot: $294/sqft
- Tax assessed value: $558,164
- Annual tax amount: $8,592
- Date on market: 7/1/2025
- Listing terms: Cash,Conventional,FHA,VA Loan
- Ownership: Fee Simple
- Total actual rent: 0
- Road surface type: Asphalt