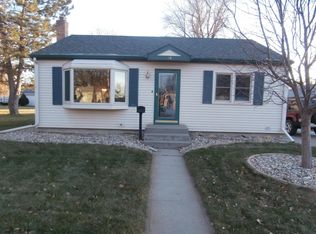Sold for $334,900 on 10/02/25
$334,900
876 11th St SW, Huron, SD 57350
5beds
2,912sqft
Single Family Residence
Built in 1966
0.3 Acres Lot
$334,700 Zestimate®
$115/sqft
$2,191 Estimated rent
Home value
$334,700
Estimated sales range
Not available
$2,191/mo
Zestimate® history
Loading...
Owner options
Explore your selling options
What's special
Start your next chapter in a home that grows with you. With 5 spacious bedrooms, 3 bathrooms, and a sunlit kitchen filled with cabinet and pantry space this home is made for family living. Host game nights in the roomy basement with its own mini kitchen, or relax in the stunning sunroom overlooking a fenced backyard for added privacy. Step out onto the deck or enjoy the convenience of two detached garages--one single, one oversized double. The primary bedroom includes a private bath, and a full laundry room keeps life running smoothly. Everything you need, all in one perfect place. Call your agent for a showing!!
Zillow last checked: 8 hours ago
Listing updated: October 02, 2025 at 03:59am
Listed by:
Laurie Smith 605-350-7081,
Ace Realty, LLC
Bought with:
Laurie Smith, 15412
Ace Realty, LLC
Source: Huron BOR,MLS#: 25-193
Facts & features
Interior
Bedrooms & bathrooms
- Bedrooms: 5
- Bathrooms: 3
- Full bathrooms: 1
- 3/4 bathrooms: 1
- 1/2 bathrooms: 1
Heating
- Natural Gas
Cooling
- Central Air
Appliances
- Included: Dishwasher, Disposal, Dryer, Microwave, Range/Oven, Refrigerator, Washer, Gas Water Heater
Features
- Windows: Double Hung
- Basement: Finished,Sump Pump
Interior area
- Total structure area: 2,912
- Total interior livable area: 2,912 sqft
- Finished area above ground: 1,456
Property
Parking
- Total spaces: 2
- Parking features: Detached Double, Garage Door Opener
- Garage spaces: 2
- Details: GarageRemarks(+ Detached Single)
Features
- Levels: One
- Stories: 1
Lot
- Size: 0.30 Acres
- Dimensions: 70 x 186.6
Details
- Parcel number: 012785
- Zoning: R-2
Construction
Type & style
- Home type: SingleFamily
- Property subtype: Single Family Residence
Materials
- Masonite, Wood Frame
- Foundation: Concrete Perimeter
- Roof: Asphalt
Condition
- Year built: 1966
Utilities & green energy
- Electric: Circuit Breakers
- Sewer: Public Sewer
- Water: Public
- Utilities for property: Northwestern
Community & neighborhood
Location
- Region: Huron
Other
Other facts
- Road surface type: Paved
Price history
| Date | Event | Price |
|---|---|---|
| 10/2/2025 | Sold | $334,900$115/sqft |
Source: | ||
| 7/25/2025 | Listed for sale | $334,900+31.3%$115/sqft |
Source: | ||
| 6/2/2022 | Sold | $255,000+2.4%$88/sqft |
Source: | ||
| 4/11/2022 | Listed for sale | $249,000+39.4%$86/sqft |
Source: | ||
| 6/1/2020 | Sold | $178,600-3.7%$61/sqft |
Source: | ||
Public tax history
| Year | Property taxes | Tax assessment |
|---|---|---|
| 2025 | $3,562 | $231,050 +4.8% |
| 2024 | $3,562 +9.9% | $220,507 +9.5% |
| 2023 | $3,240 | $201,337 +14.2% |
Find assessor info on the county website
Neighborhood: 57350
Nearby schools
GreatSchools rating
- 3/10Huron Colony Elementary - 13Grades: K-8Distance: 6.6 mi
- 1/10Huron High School - 01Grades: 9-12Distance: 0.5 mi
- 6/10Huron Middle School - 02Grades: 6-8Distance: 0.5 mi
Schools provided by the listing agent
- Elementary: Huron
- Middle: Huron
- High: Huron
Source: Huron BOR. This data may not be complete. We recommend contacting the local school district to confirm school assignments for this home.

Get pre-qualified for a loan
At Zillow Home Loans, we can pre-qualify you in as little as 5 minutes with no impact to your credit score.An equal housing lender. NMLS #10287.
