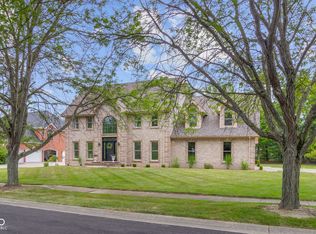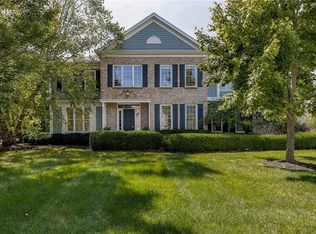Sold
$825,000
876 Box Turtle Ct, Columbus, IN 47201
5beds
5,962sqft
Residential, Single Family Residence
Built in 2005
0.48 Acres Lot
$830,000 Zestimate®
$138/sqft
$3,990 Estimated rent
Home value
$830,000
$739,000 - $930,000
$3,990/mo
Zestimate® history
Loading...
Owner options
Explore your selling options
What's special
Step into luxury living in highly sought after Turtle Bay. At the heart of the home has a chef inspired kitchen built around a massive center island, custom cabinetry, and a charming breakfast bay perfect for gathering family & friends. This culinary masterpiece flows effortlessly into the great room where sophisticated fireplace that sets a warm ambiance. The main level is thoughtfully planned with a two story entry way and a well appointed office, full bath, formal dining room and quaint living room. Enter into the home from the 3 car garage into a well equipped mud room. Ascend to the upper level where five bedrooms await including a lavish Primary suite. The finished basement is nothing short of extraordinary with a large family room, a billiards area and a fully equipped bar, a dedicated exercise room (this could be another bedroom), a full bath and 2 storage rooms. You will enjoy walking the trails in beautiful Tipton Lakes! This could be a 7 bedroom if you used the office and exercise rooms that are both located by full baths.
Zillow last checked: 8 hours ago
Listing updated: October 03, 2025 at 08:56am
Listing Provided by:
Karen Abel 812-350-0406,
CENTURY 21 Scheetz
Bought with:
Bre Russell
F.C. Tucker Real Estate Experts
Source: MIBOR as distributed by MLS GRID,MLS#: 22039823
Facts & features
Interior
Bedrooms & bathrooms
- Bedrooms: 5
- Bathrooms: 5
- Full bathrooms: 5
- Main level bathrooms: 1
Primary bedroom
- Level: Upper
- Area: 405 Square Feet
- Dimensions: 15x27
Bedroom 2
- Level: Upper
- Area: 240 Square Feet
- Dimensions: 15x16
Bedroom 3
- Level: Upper
- Area: 208 Square Feet
- Dimensions: 13x16
Bedroom 4
- Level: Upper
- Area: 180 Square Feet
- Dimensions: 12x15
Bedroom 5
- Level: Upper
- Area: 228 Square Feet
- Dimensions: 12x19
Breakfast room
- Level: Main
- Area: 285 Square Feet
- Dimensions: 15x19
Dining room
- Level: Main
- Area: 208 Square Feet
- Dimensions: 13x16
Exercise room
- Features: Other
- Level: Basement
- Area: 180 Square Feet
- Dimensions: 15x12
Family room
- Level: Basement
- Area: 400 Square Feet
- Dimensions: 20x20
Great room
- Features: Tile-Ceramic
- Level: Main
- Area: 266 Square Feet
- Dimensions: 14x19
Kitchen
- Features: Tile-Ceramic
- Level: Main
- Area: 352 Square Feet
- Dimensions: 16x22
Kitchen
- Features: Tile-Ceramic
- Level: Basement
- Area: 266 Square Feet
- Dimensions: 19x14
Living room
- Level: Main
- Area: 168 Square Feet
- Dimensions: 12x14
Office
- Level: Main
- Area: 156 Square Feet
- Dimensions: 12x13
Heating
- Zoned, Forced Air, Heat Pump, Electric, Natural Gas
Cooling
- Central Air
Appliances
- Included: Gas Cooktop, Dishwasher, Disposal, Microwave, Oven, Double Oven, Range Hood, Refrigerator, Gas Water Heater, Water Softener Owned
- Laundry: Main Level
Features
- Breakfast Bar, High Ceilings, Kitchen Island, Central Vacuum, Entrance Foyer, Ceiling Fan(s), High Speed Internet, Pantry, Wired for Sound, Walk-In Closet(s)
- Windows: Wood Work Painted
- Basement: Ceiling - 9+ feet,Finished,Full
- Number of fireplaces: 2
- Fireplace features: Family Room, Gas Log, Great Room
Interior area
- Total structure area: 5,962
- Total interior livable area: 5,962 sqft
- Finished area below ground: 1,726
Property
Parking
- Total spaces: 3
- Parking features: Attached
- Attached garage spaces: 3
Features
- Levels: Two
- Stories: 2
- Patio & porch: Deck, Covered
- Exterior features: Sprinkler System
Lot
- Size: 0.48 Acres
- Features: Corner Lot, Mature Trees
Details
- Parcel number: 039529440001629024
- Horse amenities: None
Construction
Type & style
- Home type: SingleFamily
- Architectural style: Traditional
- Property subtype: Residential, Single Family Residence
Materials
- Brick
- Foundation: Concrete Perimeter, See Remarks
Condition
- New construction: No
- Year built: 2005
Utilities & green energy
- Water: Public
Community & neighborhood
Security
- Security features: Security System
Location
- Region: Columbus
- Subdivision: Tipton Lakes - Turtle Bay
HOA & financial
HOA
- Has HOA: Yes
- HOA fee: $289 quarterly
- Services included: Association Home Owners, Maintenance
- Association phone: 812-342-8522
Price history
| Date | Event | Price |
|---|---|---|
| 10/3/2025 | Sold | $825,000-4%$138/sqft |
Source: | ||
| 9/5/2025 | Pending sale | $859,000$144/sqft |
Source: | ||
| 5/25/2025 | Listed for sale | $859,000+21.8%$144/sqft |
Source: | ||
| 3/31/2021 | Sold | $705,000+1324.2%$118/sqft |
Source: | ||
| 10/1/2003 | Sold | $49,500$8/sqft |
Source: Public Record | ||
Public tax history
| Year | Property taxes | Tax assessment |
|---|---|---|
| 2024 | $7,013 -0.7% | $649,100 +6.4% |
| 2023 | $7,060 -0.1% | $610,100 +0% |
| 2022 | $7,067 +39.3% | $610,000 +1% |
Find assessor info on the county website
Neighborhood: 47201
Nearby schools
GreatSchools rating
- 7/10Southside Elementary SchoolGrades: PK-6Distance: 3 mi
- 4/10Central Middle SchoolGrades: 7-8Distance: 4.2 mi
- 7/10Columbus North High SchoolGrades: 9-12Distance: 5.1 mi
Schools provided by the listing agent
- Elementary: Southside Elementary School
- Middle: Central Middle School
- High: Columbus North High School
Source: MIBOR as distributed by MLS GRID. This data may not be complete. We recommend contacting the local school district to confirm school assignments for this home.

Get pre-qualified for a loan
At Zillow Home Loans, we can pre-qualify you in as little as 5 minutes with no impact to your credit score.An equal housing lender. NMLS #10287.
Sell for more on Zillow
Get a free Zillow Showcase℠ listing and you could sell for .
$830,000
2% more+ $16,600
With Zillow Showcase(estimated)
$846,600
