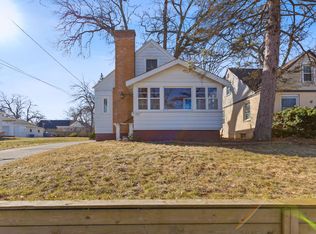Sold
$305,000
876 Burke Ave NE, Grand Rapids, MI 49503
3beds
1,901sqft
Single Family Residence
Built in 1946
0.27 Acres Lot
$320,000 Zestimate®
$160/sqft
$2,346 Estimated rent
Home value
$320,000
$294,000 - $346,000
$2,346/mo
Zestimate® history
Loading...
Owner options
Explore your selling options
What's special
Welcome Home!
Check out this charming Cape Cod home in Highland Park on the NE side of Grand Rapids! Perfect for anyone looking for a blend of classic style and modern updates.
Inside, you'll love the open floor plan with a spacious living room and dining area—great for hanging out or hosting friends. The kitchen has been recently updated with attractive finishes and upgraded appliances, making cooking a breeze. Plus, both bathrooms have been revamped with stylish touches for a fresh, contemporary feel.
The partially finished basement is a cozy spot for movie nights or game nights. And when you're ready to enjoy some fresh air, slide open the doors from the kitchen to your fenced-in backyard. With a huge yard and a paved patio area, it's perfect for summer BBQs and lounging. You're also just a short drive from downtown Grand Rapids, so you'll have easy access to all the cool city spots. Plus, there are tons of awesome restaurants nearby on Plainfield and Michigan avenues, so you won't have to go far for a great meal.
Don't miss out on this Cape Cod gemit's got charm, modern upgrades, and a fantastic location.
No Offer Deadline. Seller reserves the right to call for highest & best!
Call for a private showing
Zillow last checked: 8 hours ago
Listing updated: November 07, 2024 at 10:18am
Listed by:
Caitlyn K Wisniewski 616-826-5134,
616 Realty LLC,
Justin A Wisniewski 231-638-1122,
616 Realty LLC
Bought with:
Michele Baragar, 6506048309
Baragar Realty
Caitlyn K Wisniewski, 6506048186
Source: MichRIC,MLS#: 24046397
Facts & features
Interior
Bedrooms & bathrooms
- Bedrooms: 3
- Bathrooms: 2
- Full bathrooms: 2
- Main level bedrooms: 1
Primary bedroom
- Level: Main
Bedroom 2
- Level: Upper
Bedroom 3
- Level: Upper
Bathroom 1
- Level: Main
Bathroom 2
- Level: Upper
Dining area
- Level: Main
Kitchen
- Level: Main
Living room
- Level: Main
Living room
- Level: Basement
Utility room
- Level: Basement
Heating
- Forced Air
Cooling
- Central Air
Appliances
- Included: Dishwasher, Dryer, Oven, Refrigerator, Washer
- Laundry: In Bathroom
Features
- Eat-in Kitchen
- Flooring: Wood
- Windows: Replacement
- Basement: Full
- Has fireplace: No
Interior area
- Total structure area: 1,479
- Total interior livable area: 1,901 sqft
- Finished area below ground: 422
Property
Parking
- Total spaces: 1
- Parking features: Detached
- Garage spaces: 1
Features
- Stories: 2
Lot
- Size: 0.27 Acres
- Dimensions: 64 x 186
- Features: Sidewalk
Details
- Parcel number: 411420181007
- Zoning description: NA
Construction
Type & style
- Home type: SingleFamily
- Architectural style: Cape Cod
- Property subtype: Single Family Residence
Materials
- Aluminum Siding
- Roof: Composition
Condition
- New construction: No
- Year built: 1946
Utilities & green energy
- Sewer: Public Sewer
- Water: Public
- Utilities for property: Natural Gas Connected
Community & neighborhood
Location
- Region: Grand Rapids
Other
Other facts
- Listing terms: Cash,FHA,VA Loan,Conventional
- Road surface type: Paved
Price history
| Date | Event | Price |
|---|---|---|
| 10/15/2024 | Sold | $305,000+1.7%$160/sqft |
Source: | ||
| 9/16/2024 | Pending sale | $299,900$158/sqft |
Source: | ||
| 9/12/2024 | Price change | $299,900-4.8%$158/sqft |
Source: | ||
| 9/4/2024 | Listed for sale | $314,900+36.9%$166/sqft |
Source: | ||
| 3/31/2023 | Listing removed | -- |
Source: | ||
Public tax history
| Year | Property taxes | Tax assessment |
|---|---|---|
| 2024 | -- | $126,800 +47.3% |
| 2021 | $2,240 | $86,100 +9.8% |
| 2020 | $2,240 +3.6% | $78,400 +13.1% |
Find assessor info on the county website
Neighborhood: Highland Park
Nearby schools
GreatSchools rating
- 2/10East Leonard SchoolGrades: PK-5Distance: 1 mi
- 8/10Center For EconomicologyGrades: 6Distance: 1.4 mi
- 4/10Innovation Central High SchoolGrades: 9-12Distance: 1.2 mi

Get pre-qualified for a loan
At Zillow Home Loans, we can pre-qualify you in as little as 5 minutes with no impact to your credit score.An equal housing lender. NMLS #10287.
Sell for more on Zillow
Get a free Zillow Showcase℠ listing and you could sell for .
$320,000
2% more+ $6,400
With Zillow Showcase(estimated)
$326,400