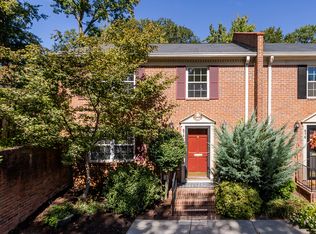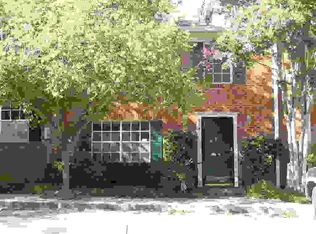Closed
$475,000
876 E Ponce De Leon Ave, Decatur, GA 30030
2beds
1,536sqft
Townhouse, Residential
Built in 1973
1,006.24 Square Feet Lot
$445,700 Zestimate®
$309/sqft
$2,617 Estimated rent
Home value
$445,700
$423,000 - $468,000
$2,617/mo
Zestimate® history
Loading...
Owner options
Explore your selling options
What's special
Charming, rare townhome in Glenn Square - a small, well-maintained community walking distance to downtown Decatur, MARTA, and East Decatur greenway part of The Path! You'll love this effortless floor plan perfect for living and entertaining - bright, spacious kitchen opens into dining and living room with two sets of french doors flanking the wood-burning fireplace! Head outside to the private courtyard to dine al fresco or tend to your garden. Powder room on main level has been graciously updated along with new wood-plank porcelain tile in kitchen + hallway and hardwood stair treads! Upstairs you'll find the laundry room conveniently located between the two bedrooms, a spacious owner's suite, secondary bedroom, and 2 beautifully updated full bathrooms. Enjoy the lush views out of the double-paned windows and park in the two spaces directly outside your front door! This is truly a quiet slice of heaven in the middle of a vibrant, bustling city!
Zillow last checked: 8 hours ago
Listing updated: June 13, 2023 at 10:56pm
Listing Provided by:
Ashley Hudson,
Prime South Real Estate, LLC.
Bought with:
Ashley Hudson, 382261
Prime South Real Estate, LLC.
Source: FMLS GA,MLS#: 7215165
Facts & features
Interior
Bedrooms & bathrooms
- Bedrooms: 2
- Bathrooms: 3
- Full bathrooms: 2
- 1/2 bathrooms: 1
Primary bedroom
- Features: Roommate Floor Plan
- Level: Roommate Floor Plan
Bedroom
- Features: Roommate Floor Plan
Primary bathroom
- Features: Double Vanity, Tub/Shower Combo
Dining room
- Features: Open Concept
Kitchen
- Features: Cabinets White, View to Family Room
Heating
- Central, Electric
Cooling
- Ceiling Fan(s), Central Air
Appliances
- Included: Dishwasher, Dryer, Electric Cooktop, Electric Oven, Electric Water Heater, Refrigerator, Washer
- Laundry: In Hall, Laundry Closet, Upper Level
Features
- Double Vanity, Entrance Foyer 2 Story, High Speed Internet, Walk-In Closet(s)
- Flooring: Carpet, Ceramic Tile, Hardwood
- Windows: Double Pane Windows, Insulated Windows
- Basement: None
- Attic: Pull Down Stairs
- Number of fireplaces: 1
- Fireplace features: Living Room
- Common walls with other units/homes: 2+ Common Walls,No One Above,No One Below
Interior area
- Total structure area: 1,536
- Total interior livable area: 1,536 sqft
- Finished area above ground: 1,536
- Finished area below ground: 0
Property
Parking
- Total spaces: 2
- Parking features: Assigned, Kitchen Level, Level Driveway, Parking Lot
- Has uncovered spaces: Yes
Accessibility
- Accessibility features: None
Features
- Levels: Two
- Stories: 2
- Patio & porch: Patio, Rear Porch
- Exterior features: Courtyard, Garden, Rain Gutters, Storage, No Dock
- Pool features: None
- Spa features: None
- Fencing: Brick,Privacy
- Has view: Yes
- View description: City, Trees/Woods
- Waterfront features: None
- Body of water: None
Lot
- Size: 1,006 sqft
- Dimensions: 24 x 42
- Features: Landscaped, Level
Details
- Additional structures: Shed(s)
- Parcel number: 15 247 10 007
- Other equipment: None
- Horse amenities: None
Construction
Type & style
- Home type: Townhouse
- Architectural style: Townhouse,Traditional
- Property subtype: Townhouse, Residential
- Attached to another structure: Yes
Materials
- Brick Front, Frame
- Foundation: Slab
- Roof: Composition
Condition
- Resale
- New construction: No
- Year built: 1973
Utilities & green energy
- Electric: Other
- Sewer: Public Sewer
- Water: Public
- Utilities for property: Cable Available, Electricity Available, Sewer Available, Underground Utilities, Water Available
Green energy
- Energy efficient items: None
- Energy generation: None
Community & neighborhood
Security
- Security features: Fire Alarm, Open Access
Community
- Community features: Homeowners Assoc, Near Public Transport, Near Shopping, Near Trails/Greenway, Public Transportation, Sidewalks, Street Lights
Location
- Region: Decatur
- Subdivision: Glenn Square
HOA & financial
HOA
- Has HOA: Yes
- HOA fee: $250 monthly
- Services included: Insurance, Maintenance Grounds, Pest Control, Sewer, Termite, Trash, Water
Other
Other facts
- Ownership: Condominium
- Road surface type: Asphalt
Price history
| Date | Event | Price |
|---|---|---|
| 6/8/2023 | Sold | $475,000$309/sqft |
Source: | ||
| 5/25/2023 | Pending sale | $475,000$309/sqft |
Source: | ||
| 5/11/2023 | Listed for sale | $475,000+43.9%$309/sqft |
Source: | ||
| 6/1/2021 | Sold | $330,000+1.6%$215/sqft |
Source: | ||
| 4/22/2021 | Pending sale | $324,900$212/sqft |
Source: Local MLS #8962227 Report a problem | ||
Public tax history
| Year | Property taxes | Tax assessment |
|---|---|---|
| 2025 | -- | $166,400 +13.8% |
| 2024 | $10,560 +272070.1% | $146,240 +7.7% |
| 2023 | $4 -9.3% | $135,840 +5.2% |
Find assessor info on the county website
Neighborhood: East Ponce de Leon Corridor
Nearby schools
GreatSchools rating
- NANew Glennwood ElementaryGrades: PK-2Distance: 0.4 mi
- 8/10Beacon Hill Middle SchoolGrades: 6-8Distance: 1.1 mi
- 9/10Decatur High SchoolGrades: 9-12Distance: 0.9 mi
Schools provided by the listing agent
- Elementary: Glennwood
- Middle: Beacon Hill
- High: Decatur
Source: FMLS GA. This data may not be complete. We recommend contacting the local school district to confirm school assignments for this home.
Get a cash offer in 3 minutes
Find out how much your home could sell for in as little as 3 minutes with a no-obligation cash offer.
Estimated market value
$445,700
Get a cash offer in 3 minutes
Find out how much your home could sell for in as little as 3 minutes with a no-obligation cash offer.
Estimated market value
$445,700

