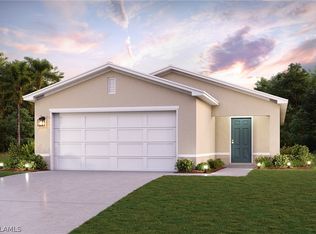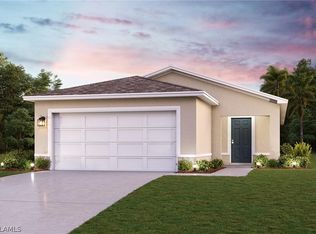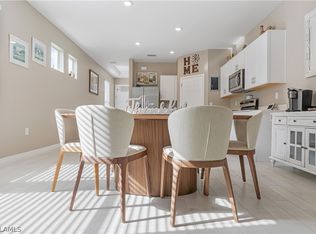Sold for $260,000 on 09/23/25
$260,000
876 Friendship Cir, Labelle, FL 33935
3beds
1,582sqft
Single Family Residence
Built in 2024
5,489 Square Feet Lot
$257,500 Zestimate®
$164/sqft
$2,060 Estimated rent
Home value
$257,500
Estimated sales range
Not available
$2,060/mo
Zestimate® history
Loading...
Owner options
Explore your selling options
What's special
Begin your next chapter in this stunning new construction home located in the charming Belle Arbor community! Discover the charm of the Sanibel Plan this inviting single-story home features an open-concept layout that connects the Living, Dining, and Kitchen areas, ideal for relaxation and entertaining. The kitchen is a culinary delight with elegant cabinetry, sleek granite countertops, and stainless steel appliances, including a smooth-top electric range with microwave hood and dishwasher. The spacious primary suite offers a private bath with dual vanity sinks and an expansive walk-in closet. Two additional bedrooms and a full secondary bath enhance the home’s functionality. With a generous two-car garage and energy-efficient Low-E insulated dual-pane vinyl windows, this home combines comfort with sustainability. Enjoy peace of mind with a 1-year limited home warranty. Don’t miss out—schedule your visit to the Sanibel Plan today! Move-in Ready! Seller Offering Concessions!
Zillow last checked: 8 hours ago
Listing updated: September 24, 2025 at 06:24am
Listing Provided by:
Octavia Valencia 813-606-4095,
WJH BROKERAGE FL LLC 321-238-8595
Bought with:
Non-Member Agent
STELLAR NON-MEMBER OFFICE
Source: Stellar MLS,MLS#: C7513629 Originating MLS: Port Charlotte
Originating MLS: Port Charlotte

Facts & features
Interior
Bedrooms & bathrooms
- Bedrooms: 3
- Bathrooms: 2
- Full bathrooms: 2
Primary bedroom
- Features: En Suite Bathroom, Walk-In Closet(s)
- Level: First
Bedroom 2
- Features: Built-in Closet
- Level: First
Bedroom 3
- Features: Built-in Closet
- Level: First
Primary bathroom
- Features: Dual Sinks, Exhaust Fan, Granite Counters, Shower No Tub
- Level: First
Bathroom 2
- Features: Exhaust Fan, Granite Counters, Tub With Shower
- Level: First
Dining room
- Level: First
Great room
- Level: First
Kitchen
- Features: Breakfast Bar, Pantry, Granite Counters
- Level: First
Laundry
- Level: First
Heating
- Central, Electric
Cooling
- Central Air
Appliances
- Included: Dishwasher, Electric Water Heater, Microwave, Range
- Laundry: Electric Dryer Hookup, Inside, Laundry Room, Washer Hookup
Features
- Living Room/Dining Room Combo, Open Floorplan, Primary Bedroom Main Floor, Split Bedroom, Stone Counters, Thermostat, Walk-In Closet(s)
- Flooring: Carpet, Luxury Vinyl
- Doors: Sliding Doors
- Windows: Double Pane Windows, Insulated Windows, Low Emissivity Windows, Thermal Windows
- Has fireplace: No
Interior area
- Total structure area: 1,962
- Total interior livable area: 1,582 sqft
Property
Parking
- Total spaces: 2
- Parking features: Driveway, Garage Door Opener
- Attached garage spaces: 2
- Has uncovered spaces: Yes
- Details: Garage Dimensions: 19X20
Features
- Levels: One
- Stories: 1
- Patio & porch: Covered, Patio
- Exterior features: Lighting, Sidewalk
Lot
- Size: 5,489 sqft
- Features: City Lot, Level, Sidewalk
Details
- Parcel number: 20843290100000047.0
- Zoning: RES
- Special conditions: None
Construction
Type & style
- Home type: SingleFamily
- Architectural style: Other,Ranch,Traditional
- Property subtype: Single Family Residence
Materials
- Block, Stucco
- Foundation: Slab
- Roof: Shingle
Condition
- Completed
- New construction: Yes
- Year built: 2024
Details
- Builder model: SANIBEL
- Builder name: Century Complete
Utilities & green energy
- Sewer: Public Sewer
- Water: Public
- Utilities for property: BB/HS Internet Available, Cable Available, Electricity Connected, Public, Sewer Connected, Street Lights, Underground Utilities, Water Connected
Community & neighborhood
Security
- Security features: Smoke Detector(s)
Location
- Region: Labelle
- Subdivision: LABELLE BELLE ARBOR WEST
HOA & financial
HOA
- Has HOA: Yes
- HOA fee: $49 monthly
- Association name: BELLE ARBOR HOA
- Association phone: 239-277-0718
Other fees
- Pet fee: $0 monthly
Other financial information
- Total actual rent: 0
Other
Other facts
- Listing terms: Cash,Conventional,FHA,USDA Loan,VA Loan
- Ownership: Fee Simple
- Road surface type: Paved, Asphalt
Price history
| Date | Event | Price |
|---|---|---|
| 9/23/2025 | Sold | $260,000-3.6%$164/sqft |
Source: | ||
| 8/22/2025 | Pending sale | $269,724$170/sqft |
Source: | ||
| 8/15/2025 | Price change | $269,724+1.4%$170/sqft |
Source: | ||
| 8/12/2025 | Price change | $265,924-0.4%$168/sqft |
Source: | ||
| 7/21/2025 | Price change | $266,987-2.2%$169/sqft |
Source: | ||
Public tax history
| Year | Property taxes | Tax assessment |
|---|---|---|
| 2024 | $148 +3.3% | $5,250 |
| 2023 | $144 +6.6% | $5,250 |
| 2022 | $135 +10.1% | $5,250 +50% |
Find assessor info on the county website
Neighborhood: 33935
Nearby schools
GreatSchools rating
- 5/10Edward A. Upthegrove Elementary SchoolGrades: PK-5Distance: 0.9 mi
- 5/10Labelle Middle SchoolGrades: 6-8Distance: 5.3 mi
- 3/10Labelle High SchoolGrades: 9-12Distance: 3.5 mi

Get pre-qualified for a loan
At Zillow Home Loans, we can pre-qualify you in as little as 5 minutes with no impact to your credit score.An equal housing lender. NMLS #10287.


