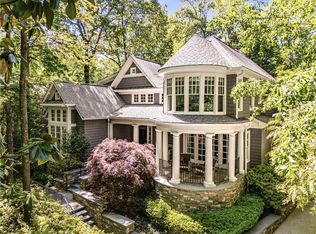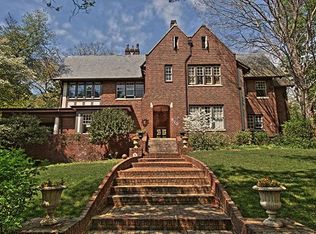Closed
$900,000
876 Lullwater Rd NE, Atlanta, GA 30307
4beds
4,181sqft
Single Family Residence, Residential
Built in 1929
0.9 Acres Lot
$893,700 Zestimate®
$215/sqft
$5,230 Estimated rent
Home value
$893,700
$831,000 - $965,000
$5,230/mo
Zestimate® history
Loading...
Owner options
Explore your selling options
What's special
Timeless Druid Hills beauty on highly, coveted street! Surrounded by mature landscape & two outdoor water features, this home has many outdoor patios overlooking this private lot; Interior has been freshly painted, new lighting and floors refinished. Flooded with natural light, the main floor includes living room open to family room, separate dining room, sunroom, breakfast room off of kitchen; Wet bar area adjacent to side patio perfect for Al Fresco dining; Wonderful mudroom and back patio; Kitchen has stainless appliances and center island; One of the best carriage houses, lower level has 3-car garage and separate guesthouse above includes vaulted great room, full bath, lots of finished storage and room to expand; Flat, gated greenspace perfect for future pool site; This home integrates outdoor entertaining spaces perfectly with interior! (Bedroom & bath in carriage house incl in FMLS total); Walk to restaurants, shopping, Paideia School; Sq ft does not include guesthouse/carriage house;
Zillow last checked: 8 hours ago
Listing updated: July 03, 2023 at 11:47am
Listing Provided by:
JENNIFER HENLEY,
Beacham and Company
Bought with:
TRACY PATTERSON, 205046
Atlanta Fine Homes Sotheby's International
Source: FMLS GA,MLS#: 7223022
Facts & features
Interior
Bedrooms & bathrooms
- Bedrooms: 4
- Bathrooms: 4
- Full bathrooms: 3
- 1/2 bathrooms: 1
Primary bedroom
- Features: Sitting Room
- Level: Sitting Room
Bedroom
- Features: Sitting Room
Primary bathroom
- Features: Double Vanity, Separate Tub/Shower, Soaking Tub
Dining room
- Features: Open Concept, Separate Dining Room
Kitchen
- Features: Breakfast Room, Eat-in Kitchen, Kitchen Island, Stone Counters, View to Family Room
Heating
- Forced Air
Cooling
- Central Air
Appliances
- Included: Dishwasher, Gas Range, Refrigerator
- Laundry: Laundry Room, Main Level, Mud Room
Features
- Bookcases, Double Vanity, Vaulted Ceiling(s), Walk-In Closet(s), Wet Bar
- Flooring: Hardwood
- Windows: None
- Basement: Interior Entry,Unfinished
- Attic: Permanent Stairs
- Number of fireplaces: 1
- Fireplace features: Family Room
- Common walls with other units/homes: No Common Walls
Interior area
- Total structure area: 4,181
- Total interior livable area: 4,181 sqft
Property
Parking
- Total spaces: 3
- Parking features: Detached, Garage, Garage Faces Side, Kitchen Level, Level Driveway
- Garage spaces: 3
- Has uncovered spaces: Yes
Accessibility
- Accessibility features: None
Features
- Levels: Two
- Stories: 2
- Patio & porch: Deck, Front Porch, Patio, Rear Porch, Side Porch
- Exterior features: Private Yard, Rain Gutters
- Pool features: None
- Spa features: None
- Fencing: Back Yard,Chain Link,Fenced
- Has view: Yes
- View description: Park/Greenbelt
- Waterfront features: None
- Body of water: None
Lot
- Size: 0.90 Acres
- Dimensions: 400 x 110
- Features: Back Yard, Landscaped, Level, Private, Sloped
Details
- Additional structures: Carriage House, Garage(s), Guest House, Outbuilding
- Parcel number: 15 242 01 017
- Other equipment: Irrigation Equipment
- Horse amenities: None
Construction
Type & style
- Home type: SingleFamily
- Architectural style: Traditional
- Property subtype: Single Family Residence, Residential
Materials
- Brick 4 Sides
- Foundation: Slab
- Roof: Tile
Condition
- Resale
- New construction: No
- Year built: 1929
Utilities & green energy
- Electric: None
- Sewer: Public Sewer
- Water: Public
- Utilities for property: None
Green energy
- Energy efficient items: None
- Energy generation: None
Community & neighborhood
Security
- Security features: None
Community
- Community features: Near Schools, Near Shopping, Near Trails/Greenway, Park, Sidewalks
Location
- Region: Atlanta
- Subdivision: Druid Hills
Other
Other facts
- Road surface type: None
Price history
| Date | Event | Price |
|---|---|---|
| 9/25/2025 | Sold | $900,000-67.2%$215/sqft |
Source: Public Record Report a problem | ||
| 3/18/2024 | Listing removed | -- |
Source: FMLS GA #7315789 Report a problem | ||
| 2/4/2024 | Price change | $8,500-26.1%$2/sqft |
Source: FMLS GA #7315789 Report a problem | ||
| 12/21/2023 | Listed for rent | $11,500$3/sqft |
Source: FMLS GA #7315789 Report a problem | ||
| 6/29/2023 | Sold | $2,740,000+9.6%$655/sqft |
Source: | ||
Public tax history
| Year | Property taxes | Tax assessment |
|---|---|---|
| 2025 | -- | $1,145,840 +11.8% |
| 2024 | $44,449 +94.2% | $1,025,000 +38.5% |
| 2023 | $22,890 -9.3% | $740,000 +25.3% |
Find assessor info on the county website
Neighborhood: Druid Hills
Nearby schools
GreatSchools rating
- 8/10Springdale Park Elementary SchoolGrades: K-5Distance: 0.7 mi
- 8/10David T Howard Middle SchoolGrades: 6-8Distance: 2.4 mi
- 9/10Midtown High SchoolGrades: 9-12Distance: 2.1 mi
Schools provided by the listing agent
- Elementary: Springdale Park
- Middle: David T Howard
- High: Midtown
Source: FMLS GA. This data may not be complete. We recommend contacting the local school district to confirm school assignments for this home.
Get a cash offer in 3 minutes
Find out how much your home could sell for in as little as 3 minutes with a no-obligation cash offer.
Estimated market value
$893,700
Get a cash offer in 3 minutes
Find out how much your home could sell for in as little as 3 minutes with a no-obligation cash offer.
Estimated market value
$893,700

