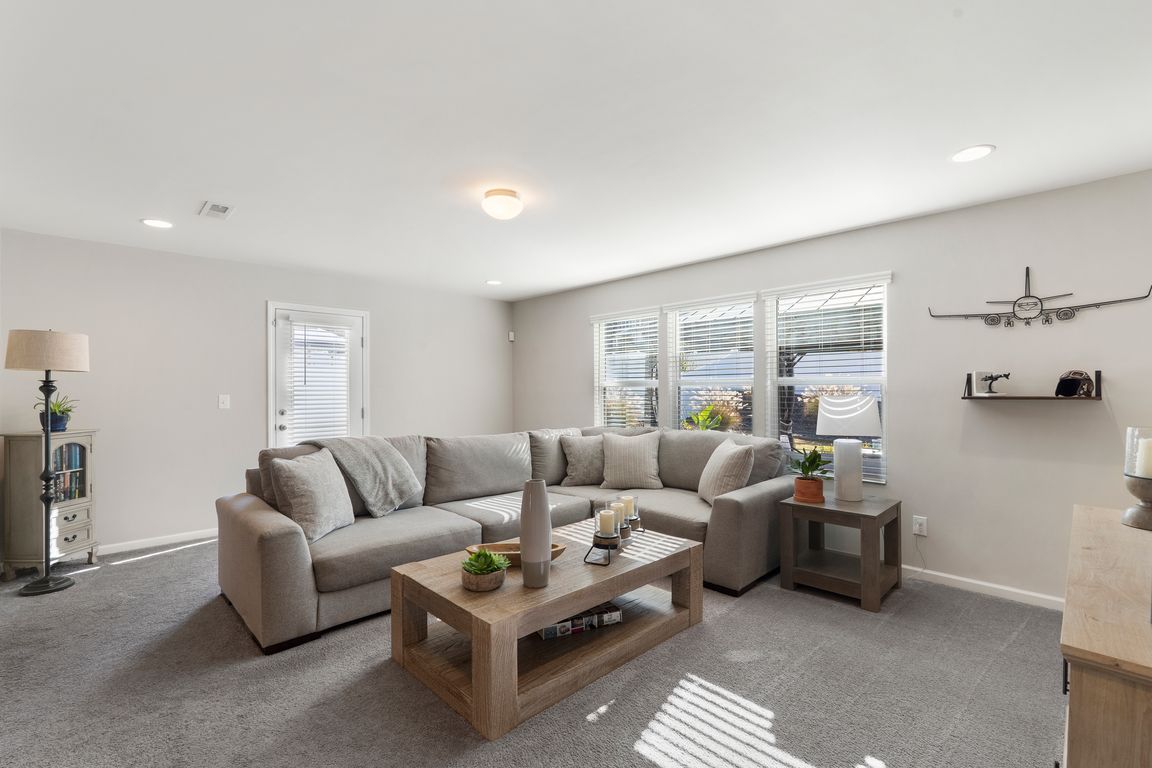Open: Sat 11am-1pm

Active
$350,000
3beds
1,727sqft
876 Newfound Hollow Dr, Charlotte, NC 28214
3beds
1,727sqft
Single family residence
Built in 2019
0.14 Acres
1 Attached garage space
$203 price/sqft
$475 annually HOA fee
What's special
Fenced yardLarge extended patioBackyard oasisOpen floor planLarge central kitchen islandVinyl flooringCustom backsplash
Welcome to this beautifully maintained traditional home offering 3 bedrooms and 2.5 bathrooms. The main level offers a fantastic open floor plan featuring vinyl flooring throughout and a bright, spacious living room filled with natural light from large windows! Flowing into the kitchen which boasts a large central kitchen island with ...
- 7 days |
- 2,842 |
- 157 |
Likely to sell faster than
Source: Canopy MLS as distributed by MLS GRID,MLS#: 4317710
Travel times
Living Room
Kitchen
Primary Bedroom
Zillow last checked: 8 hours ago
Listing updated: November 12, 2025 at 05:30am
Listing Provided by:
Joshua Short joshs@mypremierproperty.com,
Keller Williams Ballantyne Area
Source: Canopy MLS as distributed by MLS GRID,MLS#: 4317710
Facts & features
Interior
Bedrooms & bathrooms
- Bedrooms: 3
- Bathrooms: 3
- Full bathrooms: 2
- 1/2 bathrooms: 1
Primary bedroom
- Level: Upper
Bedroom s
- Level: Upper
Bedroom s
- Level: Upper
Bathroom half
- Level: Main
Bathroom full
- Level: Upper
Bathroom full
- Level: Upper
Dining room
- Level: Main
Kitchen
- Level: Main
Laundry
- Level: Main
Living room
- Level: Main
Heating
- Central, Heat Pump
Cooling
- Ceiling Fan(s), Central Air
Appliances
- Included: Dishwasher, Disposal, Electric Cooktop, Electric Oven, Microwave, Refrigerator, Washer/Dryer
- Laundry: Main Level
Features
- Attic Other, Kitchen Island, Open Floorplan, Pantry
- Flooring: Carpet, Vinyl
- Has basement: No
- Attic: Other
Interior area
- Total structure area: 1,727
- Total interior livable area: 1,727 sqft
- Finished area above ground: 1,727
- Finished area below ground: 0
Video & virtual tour
Property
Parking
- Total spaces: 1
- Parking features: Driveway, Attached Garage, Garage Door Opener, Garage Faces Front, Keypad Entry, Garage on Main Level
- Attached garage spaces: 1
- Has uncovered spaces: Yes
Features
- Levels: Two
- Stories: 2
- Patio & porch: Patio
- Exterior features: Fire Pit
- Fencing: Back Yard,Fenced,Privacy
Lot
- Size: 0.14 Acres
Details
- Additional structures: Gazebo
- Parcel number: 03115449
- Zoning: N1-A
- Special conditions: Standard
Construction
Type & style
- Home type: SingleFamily
- Architectural style: Traditional
- Property subtype: Single Family Residence
Materials
- Vinyl
- Foundation: Slab
Condition
- New construction: No
- Year built: 2019
Utilities & green energy
- Sewer: Public Sewer
- Water: City
- Utilities for property: Cable Available
Community & HOA
Community
- Features: Sidewalks
- Security: Security System, Smoke Detector(s)
- Subdivision: Lower Riverpointe
HOA
- Has HOA: Yes
- HOA fee: $475 annually
- HOA name: Braesael Management
- HOA phone: 704-847-3507
Location
- Region: Charlotte
Financial & listing details
- Price per square foot: $203/sqft
- Tax assessed value: $311,200
- Date on market: 11/6/2025
- Cumulative days on market: 7 days
- Road surface type: Concrete, Paved