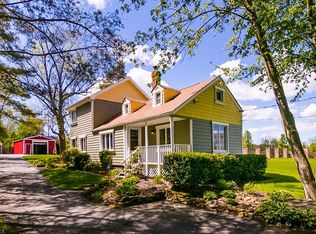Charming, classic 5 bedroom Cape Cod style home on 5 acres in Hinckley Township with outbuildings. This lovingly cared for home features 2 bedrooms on main level and 3 bedrooms upstairs, Breezeway feature is lovely for enjoying the view of the beautiful backyard and picnics, family/friends gatherings. The character of a 1940 home is preserved here for you to enjoy the dining room, living room and family room with fireplace.
This property is off market, which means it's not currently listed for sale or rent on Zillow. This may be different from what's available on other websites or public sources.
