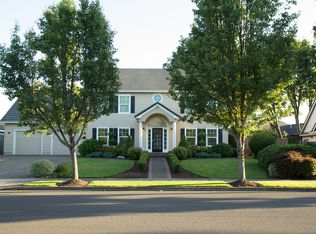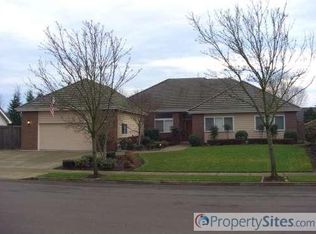Beautiful Home in the Prestigious River Glen Community. Features Open Living Room w/ Gas Fireplace & Large Windows Capturing Views of the Well Manicured Property. Kitchen Offers Gas Cooking, Breakfast Bar Area & Oak Cabinets. Large Master Suite w/ Walk in Closet, Shower, Dressing Room & Double Vanity. Office & Two Additional Rooms. Extra Wide Halls & Doorways. Large Laundry Room w/ Sink off Oversized Garage. Covered Patio & Much More.
This property is off market, which means it's not currently listed for sale or rent on Zillow. This may be different from what's available on other websites or public sources.


