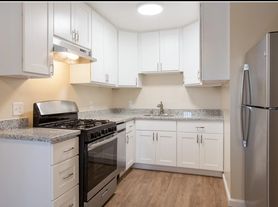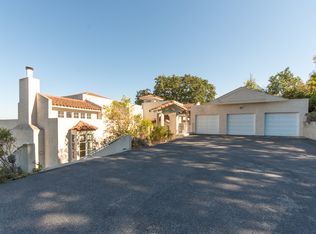Light-filled Eichler home tucked into one of Palo Alto's most desirable neighborhoods. This spacious single-family residence offers the perfect blend of classic mid-century modern architecture and updated comforts for today's lifestyle.
Property Highlights
3 Bedrooms + 1 Office/ 2.5 Bathrooms
Open-concept living and dining areas with soaring ceilings and iconic Eichler floor-to-ceiling windows
Half acre lot with large backyard patio and garden, ideal for entertaining or quiet relaxation
Outdoor & Neighborhood
Professionally landscaped yard with mature trees and greenery
Quiet, tree-lined street with minimal through traffic
Just minutes from Mitchell Park, Cubberley Community Center, and Charleston Shopping Center
Top-rated Palo Alto public schools: Walter Hayes Elementary, Frank S. Greene Jr. Middle, Palo Alto High. Walking to Strafford K-8 Private school
Convenience
Easy access to Highway 101 and Caltrain for commuting to San Francisco, Stanford, or Silicon Valley campuses
Nearby tech employers include Google, Meta, Apple, and Tesla
Stagging furniture in the pictures were already removed. Renting as an unfurnished home
Landscape maintenance included. Tenant responsible for all utilities and garbage service.
House for rent
Accepts Zillow applications
$9,950/mo
876 Southampton Dr, Palo Alto, CA 94303
3beds
2,022sqft
Price may not include required fees and charges.
Single family residence
Available now
No pets
-- A/C
In unit laundry
Attached garage parking
-- Heating
What's special
Professionally landscaped yardIconic eichler floor-to-ceiling windowsMature trees and greeneryHalf acre lotLarge backyard patioSoaring ceilings
- 4 days
- on Zillow |
- -- |
- -- |
Travel times
Facts & features
Interior
Bedrooms & bathrooms
- Bedrooms: 3
- Bathrooms: 3
- Full bathrooms: 3
Appliances
- Included: Dishwasher, Dryer, Microwave, Oven, Refrigerator, Washer
- Laundry: In Unit
Features
- Flooring: Tile
Interior area
- Total interior livable area: 2,022 sqft
Property
Parking
- Parking features: Attached
- Has attached garage: Yes
- Details: Contact manager
Features
- Exterior features: Garbage not included in rent, No Utilities included in rent
Details
- Parcel number: 00354012
Construction
Type & style
- Home type: SingleFamily
- Property subtype: Single Family Residence
Community & HOA
Location
- Region: Palo Alto
Financial & listing details
- Lease term: 1 Year
Price history
| Date | Event | Price |
|---|---|---|
| 8/26/2025 | Listed for rent | $9,950$5/sqft |
Source: Zillow Rentals | ||
| 8/25/2025 | Sold | $5,100,000-3.6%$2,522/sqft |
Source: | ||
| 8/15/2025 | Pending sale | $5,288,000$2,615/sqft |
Source: | ||
| 8/6/2025 | Listed for sale | $5,288,000+115.8%$2,615/sqft |
Source: | ||
| 4/8/2010 | Sold | $2,450,000-3.9%$1,212/sqft |
Source: Agent Provided | ||

