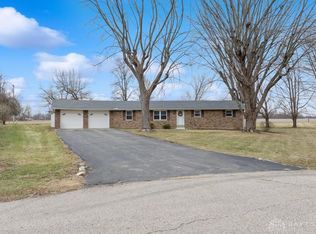Sold for $345,000 on 03/03/25
$345,000
876 Ute Trl, Jamestown, OH 45335
3beds
1,846sqft
Single Family Residence
Built in 1964
0.7 Acres Lot
$355,900 Zestimate®
$187/sqft
$1,860 Estimated rent
Home value
$355,900
$317,000 - $402,000
$1,860/mo
Zestimate® history
Loading...
Owner options
Explore your selling options
What's special
Discover this wonderful 3 bedroom, 2 bathroom ranch situated at the end of a cul-de-sac on 0.70 acres, offering stunning views of sprawling farmland. Enjoy lake privileges and the tranquility of rural living.
The home features a spacious three-season Florida room equipped with both heating and air conditioning, perfect for year-round enjoyment. An attached oversize one-car garage provides convenience, while a detached two-car garage with electricity gives ample storage space for watercraft. Outside you will also find to find a separate woodshed and a lovely gazebo with glider, ideal for relaxing.
This property boasts radiant heat and a wall AC unit for comfort. Cozy up by the Buck Stove wood-burning fireplace in the living area, and enjoy the charming cook fireplace in the spacious kitchen.
Don’t miss the opportunity to make this beautiful property your new home!
Rely on your own measurements. Fireplaces are not warranted.
Zillow last checked: 8 hours ago
Listing updated: March 04, 2025 at 09:39am
Listed by:
Delores A Strother (937)434-7600,
Coldwell Banker Heritage,
Ruth Garrett 216-374-4655,
Coldwell Banker Heritage
Bought with:
Karen Duke, 2019003164
Key Realty
Source: DABR MLS,MLS#: 923047 Originating MLS: Dayton Area Board of REALTORS
Originating MLS: Dayton Area Board of REALTORS
Facts & features
Interior
Bedrooms & bathrooms
- Bedrooms: 3
- Bathrooms: 2
- Full bathrooms: 2
- Main level bathrooms: 2
Bedroom
- Level: Main
- Dimensions: 11 x 10
Bedroom
- Level: Main
- Dimensions: 12 x 10
Bedroom
- Level: Main
- Dimensions: 12 x 11
Entry foyer
- Level: Main
- Dimensions: 7 x 3
Family room
- Level: Main
- Dimensions: 18 x 13
Florida room
- Level: Main
- Dimensions: 15 x 15
Kitchen
- Level: Main
- Dimensions: 29 x 12
Office
- Level: Main
- Dimensions: 13 x 10
Utility room
- Level: Main
- Dimensions: 9 x 7
Heating
- Electric, Radiant
Cooling
- Wall Unit(s)
Appliances
- Included: Built-In Oven, Cooktop, Microwave, Refrigerator, Water Softener, Electric Water Heater
Features
- Ceiling Fan(s), Laminate Counters
- Windows: Double Pane Windows, Insulated Windows, Vinyl
- Has fireplace: Yes
- Fireplace features: Insert, Wood Burning
Interior area
- Total structure area: 1,846
- Total interior livable area: 1,846 sqft
Property
Parking
- Total spaces: 1
- Parking features: Attached, Detached, Garage, One Car Garage, Two Car Garage, Garage Door Opener
- Attached garage spaces: 1
Features
- Levels: One
- Stories: 1
- Patio & porch: Patio, Porch
- Exterior features: Porch, Patio, Storage
Lot
- Size: 0.70 Acres
- Dimensions: 157 x 195
Details
- Additional structures: Shed(s)
- Parcel number: G21000100023000600
- Zoning: Residential
- Zoning description: Residential
Construction
Type & style
- Home type: SingleFamily
- Architectural style: Ranch
- Property subtype: Single Family Residence
Materials
- Brick, Vinyl Siding
- Foundation: Slab
Condition
- Year built: 1964
Utilities & green energy
- Electric: 220 Volts in Garage
- Water: Public
- Utilities for property: Sewer Available, Water Available
Community & neighborhood
Security
- Security features: Smoke Detector(s)
Location
- Region: Jamestown
- Subdivision: Shawnee Hills Sec 01
HOA & financial
HOA
- Has HOA: Yes
- HOA fee: $200 annually
- Association name: Shawnee Hills HOA
- Association phone: 937-902-6194
Other
Other facts
- Listing terms: Conventional,FHA,VA Loan
Price history
| Date | Event | Price |
|---|---|---|
| 3/3/2025 | Sold | $345,000$187/sqft |
Source: | ||
| 1/11/2025 | Contingent | $345,000$187/sqft |
Source: | ||
| 1/11/2025 | Pending sale | $345,000$187/sqft |
Source: DABR MLS #923047 | ||
| 12/30/2024 | Price change | $345,000-4.2%$187/sqft |
Source: DABR MLS #923047 | ||
| 11/17/2024 | Price change | $360,000-4.4%$195/sqft |
Source: DABR MLS #923047 | ||
Public tax history
| Year | Property taxes | Tax assessment |
|---|---|---|
| 2023 | $2,916 +22.4% | $81,140 +34.2% |
| 2022 | $2,383 -0.9% | $60,460 |
| 2021 | $2,403 +4.3% | $60,460 |
Find assessor info on the county website
Neighborhood: 45335
Nearby schools
GreatSchools rating
- 6/10Greeneview Intermediate SchoolGrades: 4-7Distance: 2.5 mi
- 6/10Greeneview High SchoolGrades: 8-12Distance: 2 mi
- 7/10Greeneview Primary SchoolGrades: K-3Distance: 3.4 mi
Schools provided by the listing agent
- District: Greeneview
Source: DABR MLS. This data may not be complete. We recommend contacting the local school district to confirm school assignments for this home.

Get pre-qualified for a loan
At Zillow Home Loans, we can pre-qualify you in as little as 5 minutes with no impact to your credit score.An equal housing lender. NMLS #10287.
