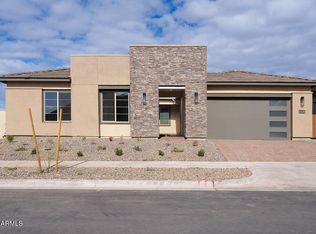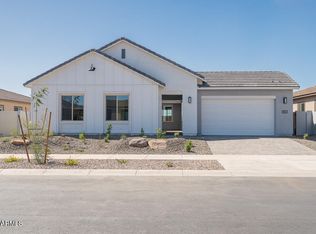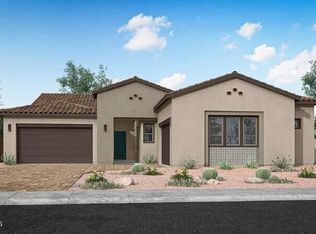Sold for $690,238 on 09/02/25
$690,238
876 W Golden Ore Pass, Apache Junction, AZ 85120
4beds
3baths
3,081sqft
Single Family Residence
Built in 2024
9,923 Square Feet Lot
$686,300 Zestimate®
$224/sqft
$-- Estimated rent
Home value
$686,300
$631,000 - $741,000
Not available
Zestimate® history
Loading...
Owner options
Explore your selling options
What's special
Beautifully crafted LEED certified, designer selected home in Apache Junction's new community, Blossom Rock. Loaded with upgrades, this new home features 4 bedrooms, 3 bathrooms, and office, a game room, and an attached 3 car garage. The Executive kitchen includes a 30'' gas cooktop, Pro Cloud Quartz countertops, custom tile surrounds at the backsplash, and more! Other highlights include upgraded Benton Birch Frost cabinets, a laundry room boasting a sink and cabinets, plank tile flooring with upgraded carpet, and a 16' multi slide glass door at the great room. The primary bath includes Pro Cloud Quartz countertops at the vanity, custom tile surrounds at the bath, and a frameless walk-in shower. The home also includes pavers at the porch and driveway and a garage service door.
Zillow last checked: 8 hours ago
Listing updated: September 08, 2025 at 08:10am
Listed by:
Craig Tucker 480-616-2986,
Tri Pointe Homes Arizona Realty
Bought with:
Gina Donnelly, BR536005000
ProSmart Realty
Source: ARMLS,MLS#: 6786568

Facts & features
Interior
Bedrooms & bathrooms
- Bedrooms: 4
- Bathrooms: 3
Heating
- Natural Gas
Cooling
- Central Air, Programmable Thmstat
Appliances
- Included: Gas Cooktop
- Laundry: Engy Star (See Rmks)
Features
- Double Vanity, Breakfast Bar, 9+ Flat Ceilings, No Interior Steps, Kitchen Island, Pantry, Full Bth Master Bdrm
- Flooring: Carpet, Tile
- Windows: Low Emissivity Windows, Double Pane Windows, Vinyl Frame
- Has basement: No
Interior area
- Total structure area: 3,081
- Total interior livable area: 3,081 sqft
Property
Parking
- Total spaces: 3
- Parking features: Tandem Garage, Direct Access
- Garage spaces: 3
Accessibility
- Accessibility features: Accessible Hallway(s)
Features
- Stories: 1
- Patio & porch: Covered, Patio
- Spa features: None
- Fencing: Block
Lot
- Size: 9,923 sqft
- Features: Sprinklers In Front, Desert Front, Dirt Back, Auto Timer H2O Front, Irrigation Front
Details
- Parcel number: 11001489
Construction
Type & style
- Home type: SingleFamily
- Architectural style: Contemporary
- Property subtype: Single Family Residence
Materials
- Stucco, Wood Frame, Low VOC Paint, Painted
- Roof: Tile,Concrete
Condition
- Under Construction
- New construction: Yes
- Year built: 2024
Details
- Builder name: Tri Pointe Homes
Utilities & green energy
- Sewer: Public Sewer, Private Sewer
- Water: City Water
Green energy
- Water conservation: Low-Flow Fixtures, Tankless Ht Wtr Heat, Recirculation Pump
Community & neighborhood
Community
- Community features: Playground, Biking/Walking Path
Location
- Region: Apache Junction
- Subdivision: BLOSSOM ROCK PHASE 1 2022084918
HOA & financial
HOA
- Has HOA: Yes
- HOA fee: $130 monthly
- Services included: Maintenance Grounds
- Association name: BlossomRock Alliance
- Association phone: 480-367-2626
Other
Other facts
- Listing terms: Cash,Conventional,1031 Exchange,FHA,VA Loan
- Ownership: Fee Simple
Price history
| Date | Event | Price |
|---|---|---|
| 9/2/2025 | Sold | $690,238-7.9%$224/sqft |
Source: | ||
| 7/21/2025 | Pending sale | $749,238$243/sqft |
Source: | ||
| 6/17/2025 | Price change | $749,238-2.1%$243/sqft |
Source: | ||
| 6/9/2025 | Price change | $765,238+2.1%$248/sqft |
Source: | ||
| 5/1/2025 | Price change | $749,238-2.1%$243/sqft |
Source: | ||
Public tax history
| Year | Property taxes | Tax assessment |
|---|---|---|
| 2026 | $611 +131.2% | $63,251 +2024.7% |
| 2025 | $264 | $2,977 |
| 2024 | -- | $2,977 |
Find assessor info on the county website
Neighborhood: 85120
Nearby schools
GreatSchools rating
- 6/10Peralta Trail Elementary SchoolGrades: K-5Distance: 7.5 mi
- 3/10Cactus Canyon Junior High SchoolGrades: 6-8Distance: 4.3 mi
- 1/10Apache Junction High SchoolGrades: 9-12Distance: 4.2 mi
Schools provided by the listing agent
- Elementary: Desert Vista Elementary School
- Middle: Cactus Canyon Junior High
- High: Apache Junction High School
- District: Apache Junction Unified District
Source: ARMLS. This data may not be complete. We recommend contacting the local school district to confirm school assignments for this home.
Get a cash offer in 3 minutes
Find out how much your home could sell for in as little as 3 minutes with a no-obligation cash offer.
Estimated market value
$686,300
Get a cash offer in 3 minutes
Find out how much your home could sell for in as little as 3 minutes with a no-obligation cash offer.
Estimated market value
$686,300



