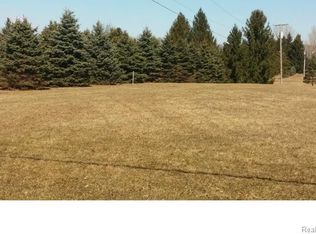Sold for $300,000
$300,000
8760 Hyne Rd, Brighton, MI 48114
2beds
1,100sqft
Single Family Residence
Built in 1961
1 Acres Lot
$300,500 Zestimate®
$273/sqft
$1,692 Estimated rent
Home value
$300,500
$270,000 - $334,000
$1,692/mo
Zestimate® history
Loading...
Owner options
Explore your selling options
What's special
**BRAND NEW ROOF INSTALLED**Looking for acreage?? Come check out this one of a kind Brighton Gem!!! This charming brick ranch is nestled on 1 acre of peaceful land & has been completely renovated~ The entire house has been gutted down to the studs giving you NOTHING to do but move right in~ From the moment you pull up you will be impressed with the new landscaping, seamless gutters & brand new front porch/deck that extends the length of the house, perfect for enjoying those sunny mornings & evening breezes~ Upon entering, you'll step into the wide open floor plan w/vaulted ceilings, recess lights & stone fireplace surrounded w/fresh cedar wood & new hardwood floors offering a warm & inviting atmosphere~The great room seamlessly connects to the open eat in kitchen giving you plenty of space for preparing meals & entertaining guests ~The brand new kitchen is a breath of fresh air w/new soft close cabinet's, quartz counters, tile back splash, stainless steel appliances & ceramic tile flooring~ Two nice size bedrooms w/vaulted ceilings, ceiling fans, new carpet, light fixtures, hardware & interior doors~ Completely renovated full bath w/new ceramic tile flooring, tiled stand up shower w/glass door, new vanity & toilet~Stackable wash & dryer are tucked away in the closet in the bath along w/a hidden door that will lead you to the new tankless hot water heater~ Step onto your new deck off the back of the house where you can relax & enjoy your lush green lawn on your private oversized tree lined lot. The 1 acre lot gives you plenty of room to build an outbuilding if desired ~ There is currently a large shed on the lot for all your tools & toys, along with a brand new 6 inch well~New electrical, new installation, new framing, new plumbing & new on demand HWH are just some of the updates~All work has been done by licensed contractors & ALL permits have been pulled & approved w/Livingston County Building Department~NO HOA~Immediate occupancy~
Zillow last checked: 8 hours ago
Listing updated: August 07, 2025 at 07:15pm
Listed by:
Constance N Naber 248-787-3818,
Remerica Integrity II,
Jordan Naber 248-767-5896,
Remerica Integrity II
Bought with:
Kurt Heinold, 6501425312
Real Estate One Inc
Source: Realcomp II,MLS#: 20250033912
Facts & features
Interior
Bedrooms & bathrooms
- Bedrooms: 2
- Bathrooms: 1
- Full bathrooms: 1
Heating
- Forced Air, Natural Gas
Cooling
- Ceiling Fans, Central Air
Appliances
- Included: Free Standing Gas Range, Free Standing Refrigerator, Microwave, Stainless Steel Appliances, Washer Dryer Stacked
Features
- High Speed Internet, Programmable Thermostat
- Has basement: No
- Has fireplace: Yes
- Fireplace features: Great Room, Wood Burning
Interior area
- Total interior livable area: 1,100 sqft
- Finished area above ground: 1,100
Property
Parking
- Parking features: No Garage
Features
- Levels: One
- Stories: 1
- Entry location: GroundLevelwSteps
- Patio & porch: Deck, Porch
- Exterior features: Chimney Caps, Lighting
- Pool features: None
Lot
- Size: 1 Acres
- Dimensions: 184.00 x 230.00
Details
- Additional structures: Outbuildings Allowed, Sheds
- Parcel number: 1218200027
- Special conditions: Short Sale No,Standard
Construction
Type & style
- Home type: SingleFamily
- Architectural style: Ranch
- Property subtype: Single Family Residence
Materials
- Brick
- Foundation: Slab
- Roof: Asphalt
Condition
- New construction: No
- Year built: 1961
- Major remodel year: 2025
Utilities & green energy
- Sewer: Septic Tank
- Water: Well
- Utilities for property: Cable Available
Community & neighborhood
Location
- Region: Brighton
Other
Other facts
- Listing agreement: Exclusive Right To Sell
- Listing terms: Cash,Conventional,FHA,Va Loan
Price history
| Date | Event | Price |
|---|---|---|
| 7/10/2025 | Sold | $300,000+0%$273/sqft |
Source: | ||
| 5/20/2025 | Pending sale | $299,900$273/sqft |
Source: | ||
| 5/15/2025 | Listed for sale | $299,900+215.7%$273/sqft |
Source: | ||
| 8/30/2024 | Sold | $95,000+5.6%$86/sqft |
Source: | ||
| 8/15/2024 | Pending sale | $90,000$82/sqft |
Source: | ||
Public tax history
| Year | Property taxes | Tax assessment |
|---|---|---|
| 2025 | $2,012 +4.9% | $88,300 +5.9% |
| 2024 | $1,918 +88.3% | $83,400 +19.1% |
| 2023 | $1,019 +2.6% | $70,000 +9.4% |
Find assessor info on the county website
Neighborhood: 48114
Nearby schools
GreatSchools rating
- 10/10Hilton Road Elementary SchoolGrades: K-4Distance: 1.7 mi
- 6/10Scranton Middle SchoolGrades: 7-8Distance: 4.7 mi
- 9/10Brighton High SchoolGrades: 9-12Distance: 3.4 mi
Get a cash offer in 3 minutes
Find out how much your home could sell for in as little as 3 minutes with a no-obligation cash offer.
Estimated market value$300,500
Get a cash offer in 3 minutes
Find out how much your home could sell for in as little as 3 minutes with a no-obligation cash offer.
Estimated market value
$300,500
