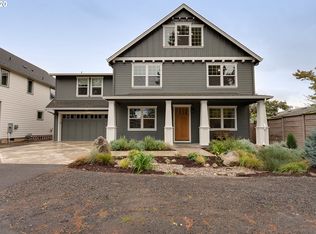Sold
$515,000
8760 SW 69th Ave, Portland, OR 97223
3beds
1,156sqft
Residential, Single Family Residence
Built in 1969
6,969.6 Square Feet Lot
$512,400 Zestimate®
$446/sqft
$2,591 Estimated rent
Home value
$512,400
$487,000 - $538,000
$2,591/mo
Zestimate® history
Loading...
Owner options
Explore your selling options
What's special
**Offer Received** Adorable, Fully Renovated Ranch Home in Ashcreek! Immerse yourself in the charm of this 3BR, 2BA single-level ranch home. Second full bath located in the garage next to the dining room entrance. Beautifully nestled in the sought-after Ashcreek neighborhood, this residence is a delightful mix of warm, classic vibes and modern living. Inside, you're welcomed by an inviting fireplace and a charming bay window bathing the living room in natural light. The heart of the home, the kitchen, sparkles with new countertops, flooring, and new appliances. Both bathrooms have been beautifully updated, featuring modern fixtures, fresh floors, and chic countertops. The home impresses with a brand-new roof, new water heater, and freshly installed doors for the entrance, garage, and laundry. Freshly painted interiors, and exteriors further enhance this home's appeal. Located near freeways, schools, parks, and more, this cute and convenient home is perfect for those seeking single-level living in a great neighborhood.
Zillow last checked: 8 hours ago
Listing updated: November 08, 2025 at 09:00pm
Listed by:
Aaron Pontius 360-536-1790,
Opt
Bought with:
Jeannine Runyan, 201217310
eXp Realty, LLC
Source: RMLS (OR),MLS#: 23094776
Facts & features
Interior
Bedrooms & bathrooms
- Bedrooms: 3
- Bathrooms: 1
- Full bathrooms: 1
- Main level bathrooms: 1
Primary bedroom
- Features: Hardwood Floors
- Level: Main
- Area: 140
- Dimensions: 14 x 10
Bedroom 2
- Features: Hardwood Floors, Wallto Wall Carpet
- Level: Main
- Area: 126
- Dimensions: 14 x 9
Bedroom 3
- Features: Hardwood Floors, Wallto Wall Carpet
- Level: Main
- Area: 130
- Dimensions: 13 x 10
Dining room
- Features: Sliding Doors, Vinyl Floor
- Level: Main
- Area: 64
- Dimensions: 8 x 8
Kitchen
- Features: Vinyl Floor
- Level: Main
- Area: 88
- Width: 8
Living room
- Features: Bay Window, Fireplace, Hardwood Floors
- Level: Main
- Area: 280
- Dimensions: 20 x 14
Heating
- Wall Furnace, Fireplace(s)
Cooling
- Window Unit(s)
Appliances
- Included: Free-Standing Range, Free-Standing Refrigerator, Electric Water Heater
Features
- Ceiling Fan(s)
- Flooring: Hardwood, Vinyl, Wall to Wall Carpet
- Doors: Sliding Doors
- Windows: Double Pane Windows, Vinyl Frames, Bay Window(s)
- Basement: Crawl Space
- Number of fireplaces: 1
Interior area
- Total structure area: 1,156
- Total interior livable area: 1,156 sqft
Property
Parking
- Total spaces: 1
- Parking features: Driveway, Parking Pad, RV Access/Parking, Attached
- Attached garage spaces: 1
- Has uncovered spaces: Yes
Accessibility
- Accessibility features: Garage On Main, Minimal Steps, One Level, Accessibility
Features
- Levels: One
- Stories: 1
- Patio & porch: Covered Patio, Deck
- Exterior features: Yard
- Fencing: Fenced
Lot
- Size: 6,969 sqft
- Features: Corner Lot, Level, SqFt 7000 to 9999
Details
- Additional structures: RVParking
- Parcel number: R224055
- Zoning: RES
Construction
Type & style
- Home type: SingleFamily
- Architectural style: Ranch
- Property subtype: Residential, Single Family Residence
Materials
- Aluminum Siding, Lap Siding
- Foundation: Concrete Perimeter
- Roof: Composition
Condition
- Updated/Remodeled
- New construction: No
- Year built: 1969
Utilities & green energy
- Sewer: Public Sewer
- Water: Public
Community & neighborhood
Location
- Region: Portland
Other
Other facts
- Listing terms: Cash,Conventional,FHA
- Road surface type: Paved
Price history
| Date | Event | Price |
|---|---|---|
| 10/3/2023 | Sold | $515,000-2.8%$446/sqft |
Source: | ||
| 9/5/2023 | Pending sale | $529,899$458/sqft |
Source: | ||
| 8/30/2023 | Price change | $529,8990%$458/sqft |
Source: | ||
| 8/18/2023 | Listed for sale | $529,900+45.2%$458/sqft |
Source: | ||
| 3/6/2023 | Sold | $365,000+12.3%$316/sqft |
Source: | ||
Public tax history
| Year | Property taxes | Tax assessment |
|---|---|---|
| 2024 | $4,540 +10.9% | $241,830 +7.3% |
| 2023 | $4,095 +16.8% | $225,450 +16.2% |
| 2022 | $3,506 +3.7% | $194,020 |
Find assessor info on the county website
Neighborhood: 97223
Nearby schools
GreatSchools rating
- 8/10Montclair Elementary SchoolGrades: K-5Distance: 1.4 mi
- 4/10Whitford Middle SchoolGrades: 6-8Distance: 1.8 mi
- 5/10Southridge High SchoolGrades: 9-12Distance: 3 mi
Schools provided by the listing agent
- Elementary: Montclair
- Middle: Whitford
- High: Beaverton
Source: RMLS (OR). This data may not be complete. We recommend contacting the local school district to confirm school assignments for this home.
Get a cash offer in 3 minutes
Find out how much your home could sell for in as little as 3 minutes with a no-obligation cash offer.
Estimated market value
$512,400
Get a cash offer in 3 minutes
Find out how much your home could sell for in as little as 3 minutes with a no-obligation cash offer.
Estimated market value
$512,400
