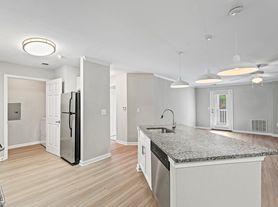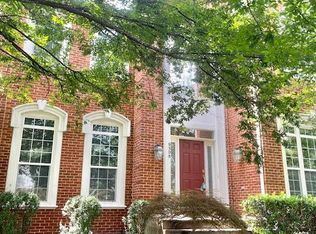Discover Ellis Mill Estates and this beautifully finished Colonial, where luxury meets everyday comfort. Offering more than 5,400 square feet, the home showcases an open layout accented by classic crown molding and wainscoting. The gourmet kitchen is designed to impress with upgraded countertops, a large island, stainless steel appliances, and a built-in microwave and wall oven. The adjoining living room highlights a marble-surround gas fireplace and bay windows that bathe the space in natural light. Upstairs, the tranquil primary suite features a walk-in closet and spa inspired bath with a deep soaking tub for ultimate relaxation. Additional highlights include hardwood and ceramic tile flooring, recessed lighting, and ceiling fans throughout. Step outside to a spacious deck overlooking mature trees perfect for morning coffee or weekend entertaining. A fully finished basement offers versatility for recreation, work, or guests. Practical features include an attached two-car garage and upper-level laundry. Flexible 12 36 month lease terms allow you to settle in with ease.
House for rent
$4,995/mo
8761 Ellis Mill Dr, Nokesville, VA 20181
5beds
3,911sqft
Price may not include required fees and charges.
Singlefamily
Available now
Small dogs OK
Central air, electric, ceiling fan
In unit laundry
4 Attached garage spaces parking
Natural gas, forced air, fireplace
What's special
Marble-surround gas fireplaceFully finished basementOpen layoutUpgraded countertopsRecessed lightingCeiling fansLarge island
- 1 day |
- -- |
- -- |
Travel times
Looking to buy when your lease ends?
Consider a first-time homebuyer savings account designed to grow your down payment with up to a 6% match & a competitive APY.
Facts & features
Interior
Bedrooms & bathrooms
- Bedrooms: 5
- Bathrooms: 5
- Full bathrooms: 5
Rooms
- Room types: Breakfast Nook, Dining Room, Family Room, Office
Heating
- Natural Gas, Forced Air, Fireplace
Cooling
- Central Air, Electric, Ceiling Fan
Appliances
- Included: Dishwasher, Disposal, Dryer, Microwave, Oven, Refrigerator, Stove, Washer
- Laundry: In Unit, Upper Level
Features
- Ceiling Fan(s), Chair Railings, Crown Molding, Entry Level Bedroom, Exhaust Fan, Kitchen - Gourmet, Kitchen Island, Open Floorplan, Primary Bath(s), Recessed Lighting, Upgraded Countertops, Vaulted Ceiling(s), Wainscotting, Walk In Closet, Walk-In Closet(s)
- Flooring: Carpet
- Has basement: Yes
- Has fireplace: Yes
Interior area
- Total interior livable area: 3,911 sqft
Property
Parking
- Total spaces: 4
- Parking features: Attached, Driveway, Covered
- Has attached garage: Yes
- Details: Contact manager
Features
- Exterior features: Contact manager
Construction
Type & style
- Home type: SingleFamily
- Architectural style: Colonial
- Property subtype: SingleFamily
Condition
- Year built: 2012
Community & HOA
Location
- Region: Nokesville
Financial & listing details
- Lease term: Contact For Details
Price history
| Date | Event | Price |
|---|---|---|
| 11/5/2025 | Listed for rent | $4,995-0.1%$1/sqft |
Source: Bright MLS #VAPW2106350 | ||
| 9/19/2025 | Listing removed | $5,000$1/sqft |
Source: Zillow Rentals | ||
| 9/5/2025 | Listed for rent | $5,000$1/sqft |
Source: Zillow Rentals | ||

