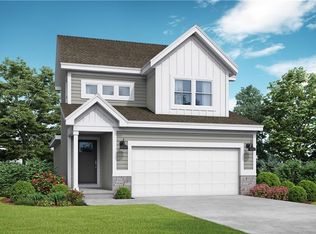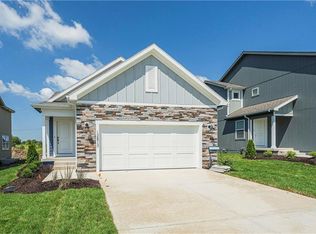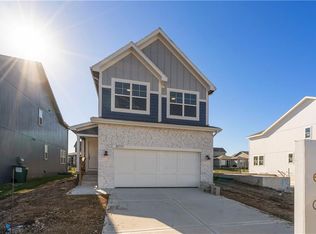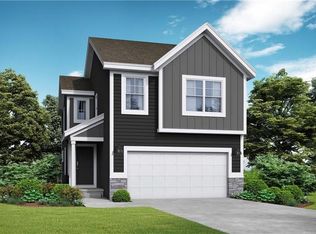Sold
Price Unknown
8764 SW 8th St, Blue Springs, MO 64064
4beds
1,681sqft
Single Family Residence
Built in 2025
4,560 Square Feet Lot
$345,100 Zestimate®
$--/sqft
$2,311 Estimated rent
Home value
$345,100
$311,000 - $383,000
$2,311/mo
Zestimate® history
Loading...
Owner options
Explore your selling options
What's special
UNDER CONSTRUCTION!! About 180 days out! Lees Summit award winning Schools! The Saffron floor plan by award winning Summit Homes! Spacious main level for daily living with all bedrooms and laundry on the upper level. Large island with quartz countertops in the kitchen that overlooks the Dining room/Great Room. Large Primary Bedroom with an open spa-like bathroom. The Primary Bathroom has an oversized vanity with double sinks with quartz countertops and a walk-in shower. Beautiful landscaping and this one backs to green space! Possible 5th bedroom with basement finish. Amenities include the luxury of a beautiful two-acre pond, pool with open-air clubhouse, playground, covered pavilion with a grill and relaxing hammock. **This is a dirt lot. Please see the Saffron model at 8733 SW Edgewater Dr**
Zillow last checked: 8 hours ago
Listing updated: September 13, 2025 at 01:17pm
Listing Provided by:
Tricia Root 816-716-7065,
ReeceNichols - Lees Summit,
Rob Ellerman Team 816-304-4434,
ReeceNichols - Lees Summit
Bought with:
Sara Granger, 2006027927
Axis Realty LLC
Source: Heartland MLS as distributed by MLS GRID,MLS#: 2532253
Facts & features
Interior
Bedrooms & bathrooms
- Bedrooms: 4
- Bathrooms: 3
- Full bathrooms: 2
- 1/2 bathrooms: 1
Bedroom 1
- Features: All Carpet
- Level: Upper
Bedroom 2
- Features: All Carpet
- Level: Upper
Bedroom 3
- Features: All Carpet
- Level: Upper
Bedroom 4
- Features: All Carpet
- Level: Upper
Bathroom 1
- Features: Ceramic Tiles
- Level: Upper
Bathroom 2
- Features: Luxury Vinyl
- Level: Upper
Dining room
- Features: Wood Floor
- Level: Main
Great room
- Features: Wood Floor
- Level: Main
Half bath
- Features: Wood Floor
- Level: Main
Kitchen
- Features: Wood Floor
- Level: Main
Laundry
- Features: Luxury Vinyl
- Level: Upper
Heating
- Forced Air
Cooling
- Electric
Appliances
- Included: Dishwasher, Disposal, Dryer, Humidifier, Microwave, Refrigerator, Built-In Electric Oven, Stainless Steel Appliance(s), Washer
- Laundry: Bedroom Level, Laundry Room
Features
- Custom Cabinets, Kitchen Island, Pantry, Smart Thermostat, Walk-In Closet(s)
- Flooring: Carpet, Wood
- Basement: Egress Window(s),Full,Sump Pump
- Has fireplace: No
Interior area
- Total structure area: 1,681
- Total interior livable area: 1,681 sqft
- Finished area above ground: 1,681
- Finished area below ground: 0
Property
Parking
- Total spaces: 2
- Parking features: Attached, Garage Faces Front
- Attached garage spaces: 2
Features
- Patio & porch: Patio
Lot
- Size: 4,560 sqft
- Features: City Lot
Details
- Parcel number: 54330311300000000
Construction
Type & style
- Home type: SingleFamily
- Architectural style: Traditional
- Property subtype: Single Family Residence
Materials
- Frame, Wood Siding
- Roof: Composition
Condition
- Under Construction
- New construction: Yes
- Year built: 2025
Details
- Builder model: Saffron
- Builder name: Summit Homes
Utilities & green energy
- Sewer: Public Sewer
- Water: Public
Green energy
- Green verification: ENERGY STAR Certified Homes
- Energy efficient items: Appliances, Construction, HVAC, Lighting, Doors, Thermostat, Water Heater, Windows
- Indoor air quality: Ventilation
- Water conservation: Low-Flow Fixtures
Community & neighborhood
Security
- Security features: Smoke Detector(s)
Location
- Region: Blue Springs
- Subdivision: Edgewater
HOA & financial
HOA
- Has HOA: Yes
- HOA fee: $813 annually
- Amenities included: Clubhouse, Play Area, Pool, Trail(s)
- Services included: Curbside Recycle, Trash
Other
Other facts
- Listing terms: Cash,Conventional,FHA,VA Loan
- Ownership: Private
- Road surface type: Paved
Price history
| Date | Event | Price |
|---|---|---|
| 9/10/2025 | Sold | -- |
Source: | ||
| 6/12/2025 | Pending sale | $335,163$199/sqft |
Source: | ||
| 3/14/2025 | Price change | $335,163+0%$199/sqft |
Source: | ||
| 2/20/2025 | Listed for sale | $335,043$199/sqft |
Source: | ||
Public tax history
| Year | Property taxes | Tax assessment |
|---|---|---|
| 2024 | $514 +0.2% | $1,539 |
| 2023 | $513 | $1,539 |
| 2022 | -- | -- |
Find assessor info on the county website
Neighborhood: 64064
Nearby schools
GreatSchools rating
- 7/10Mason Elementary SchoolGrades: K-5Distance: 1.2 mi
- 6/10Bernard C. Campbell Middle SchoolGrades: 6-8Distance: 4.1 mi
- 8/10Lee's Summit North High SchoolGrades: 9-12Distance: 5.7 mi
Schools provided by the listing agent
- Elementary: Mason
- Middle: Bernard Campbell
- High: Lee's Summit North
Source: Heartland MLS as distributed by MLS GRID. This data may not be complete. We recommend contacting the local school district to confirm school assignments for this home.
Get a cash offer in 3 minutes
Find out how much your home could sell for in as little as 3 minutes with a no-obligation cash offer.
Estimated market value
$345,100
Get a cash offer in 3 minutes
Find out how much your home could sell for in as little as 3 minutes with a no-obligation cash offer.
Estimated market value
$345,100



