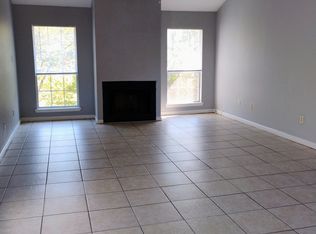Super nice street and very private, one way end and on a dead end . Two lovely Oak trees in Front that really sets the stage for nice living. Home offers a large Den with vaulted/beamed ceiling and a true wood burning fireplace with gas starter. Also has a 21 x 18 Gameroom with Wet Bar. Large yard that is fenced with wood privacy fence and with a covered patio. Ceiling fans throughout. 2- car carport. Three bedrooms and 2 baths. closets are ample. Kitchen has stove, refrigerator and loads of cabinets. Breakfast area that has a bank of windows to see yard.
House for rent
$1,500/mo
8764 Sharlane Dr, Baton Rouge, LA 70809
3beds
2,006sqft
Price may not include required fees and charges.
Singlefamily
Available now
Cats, dogs OK
Central air, ceiling fan
Electric dryer hookup laundry
2 Carport spaces parking
Natural gas, central, fireplace
What's special
Large yardCovered patioGameroom with wet barLoads of cabinets
- 72 days |
- -- |
- -- |
Travel times
Looking to buy when your lease ends?
Consider a first-time homebuyer savings account designed to grow your down payment with up to a 6% match & a competitive APY.
Facts & features
Interior
Bedrooms & bathrooms
- Bedrooms: 3
- Bathrooms: 2
- Full bathrooms: 2
Rooms
- Room types: Breakfast Nook
Heating
- Natural Gas, Central, Fireplace
Cooling
- Central Air, Ceiling Fan
Appliances
- Included: Dishwasher, Disposal, Microwave, Range Oven, Refrigerator, Stove
- Laundry: Electric Dryer Hookup, Hookups, Inside, Washer Hookup, Washer/Dryer Con Elec
Features
- Ceiling Fan(s), Ceiling Varied Heights, Crown Molding, Eat-in Kitchen, Tray Ceiling(s)
- Flooring: Carpet, Tile, Wood
- Has fireplace: Yes
Interior area
- Total interior livable area: 2,006 sqft
Property
Parking
- Total spaces: 2
- Parking features: Carport, Off Street, Other
- Has carport: Yes
- Details: Contact manager
Features
- Stories: 1
- Exterior features: 2 Cars Park, Attached, Bedroom, Carport, Ceiling Varied Heights, Crown Molding, Eat-in Kitchen, Electric Dryer Hookup, Floor Covering: Ceramic, Flooring: Ceramic, Flooring: Wood, Game Room, Heating system: Central, Heating: Gas, Inside, Kitchen, Landscaped, Lighting, Living Room, Lot Features: Landscaped, Masonry, Off Street, Patio, Porch, Primary Bedroom, Smoke Detector(s), Tray Ceiling(s), Washer Hookup, Washer/Dryer Con Elec, Window Treatments, Wood Burning
Details
- Parcel number: 03089959
Construction
Type & style
- Home type: SingleFamily
- Property subtype: SingleFamily
Condition
- Year built: 1979
Community & HOA
Location
- Region: Baton Rouge
Financial & listing details
- Lease term: 12 Months
Price history
| Date | Event | Price |
|---|---|---|
| 10/27/2025 | Price change | $1,500-16.7%$1/sqft |
Source: ROAM MLS #2025015485 | ||
| 8/20/2025 | Listed for rent | $1,800-5.3%$1/sqft |
Source: ROAM MLS #2025015485 | ||
| 4/9/2025 | Listing removed | $250,000$125/sqft |
Source: My State MLS #11393709 | ||
| 1/12/2025 | Listed for sale | $250,000$125/sqft |
Source: My State MLS #11393709 | ||
| 12/23/2024 | Listing removed | $250,000$125/sqft |
Source: My State MLS #11393709 | ||

