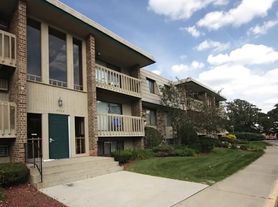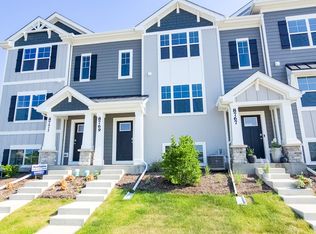Brand New 2025 Townhome in The Gates of St. John Available Now!
Be the first to live in this brand new, never-occupied townhome in the prestigious Gates of St. John master-planned community. With 1,756 sq ft, 3 bedrooms, 2.5 baths, and a finished bonus room, this modern three-level home offers both comfort and convenience in one of Northwest Indiana's most desirable neighborhoods.
Home Highlights:
Open-Concept Main Level Spacious great room, dining area, and gourmet kitchen with quartz countertops, designer cabinetry, stainless appliances, pantry, and powder room. Step out onto your private deck or relax on the front porch.
Upper Level Retreat Primary suite with walk-in closet and dual vanity bath, two additional bedrooms, full bath, and upstairs laundry.
Finished Lower Level Versatile bonus space perfect for office, gym, or playroom, with direct access to the 2-car garage.
Premium Upgrades Luxury vinyl plank flooring, privacy blinds, hybrid water softener/filtration system, smart-home technology, and abundant natural light. All appliances included (refrigerator, stove, microwave, dishwasher, washer & dryer).
Maintenance-Free Living:
We cover lawn care and snow removal year-round worry-free convenience.
Fully sodded yard included.
School District & Location:
Zoned for the highly rated Hanover Community Schools (Lincoln Elementary, Hanover Central Middle, Hanover Central High).
Minutes from Costco, Target, Whole Foods, dining, and local parks. Community amenities include walking/bike trails, playgrounds, soccer fields, and pickleball courts.
Quick access to I-65, Routes 41, 30, and 394, making downtown Chicago just 30 miles away.
Lease Terms:
Rent: $2,800/month
Security deposit: One month's rent
Lease: 12-month (flexible terms negotiable)
Utilities: Tenant responsibility
Pets: Case-by-case with deposit
No smoking; credit/background check required
Townhouse for rent
$2,700/mo
8765 W 108th Ave, Saint John, IN 46373
3beds
1,756sqft
Price may not include required fees and charges.
Townhouse
Available now
Small dogs OK
Central air
In unit laundry
Attached garage parking
-- Heating
What's special
Finished lower levelVersatile bonus spaceOpen-concept main levelSpacious great roomDesigner cabinetryUpper level retreatSoccer fields
- 72 days |
- -- |
- -- |
Travel times
Renting now? Get $1,000 closer to owning
Unlock a $400 renter bonus, plus up to a $600 savings match when you open a Foyer+ account.
Offers by Foyer; terms for both apply. Details on landing page.
Facts & features
Interior
Bedrooms & bathrooms
- Bedrooms: 3
- Bathrooms: 3
- Full bathrooms: 2
- 1/2 bathrooms: 1
Cooling
- Central Air
Appliances
- Included: Dishwasher, Dryer, Microwave, Range Oven, Refrigerator, Washer
- Laundry: In Unit
Features
- Walk In Closet
Interior area
- Total interior livable area: 1,756 sqft
Property
Parking
- Parking features: Attached
- Has attached garage: Yes
- Details: Contact manager
Features
- Exterior features: , Walk In Closet
Details
- Parcel number: 451503459004000015
Construction
Type & style
- Home type: Townhouse
- Property subtype: Townhouse
Condition
- Year built: 2025
Building
Management
- Pets allowed: Yes
Community & HOA
Location
- Region: Saint John
Financial & listing details
- Lease term: 1 Year
Price history
| Date | Event | Price |
|---|---|---|
| 10/4/2025 | Price change | $2,700-3.6%$2/sqft |
Source: Zillow Rentals | ||
| 8/16/2025 | Price change | $2,800-3.4%$2/sqft |
Source: Zillow Rentals | ||
| 8/9/2025 | Price change | $2,900-1.7%$2/sqft |
Source: Zillow Rentals | ||
| 8/4/2025 | Price change | $2,950-1.7%$2/sqft |
Source: Zillow Rentals | ||
| 7/29/2025 | Listed for rent | $3,000$2/sqft |
Source: Zillow Rentals | ||

