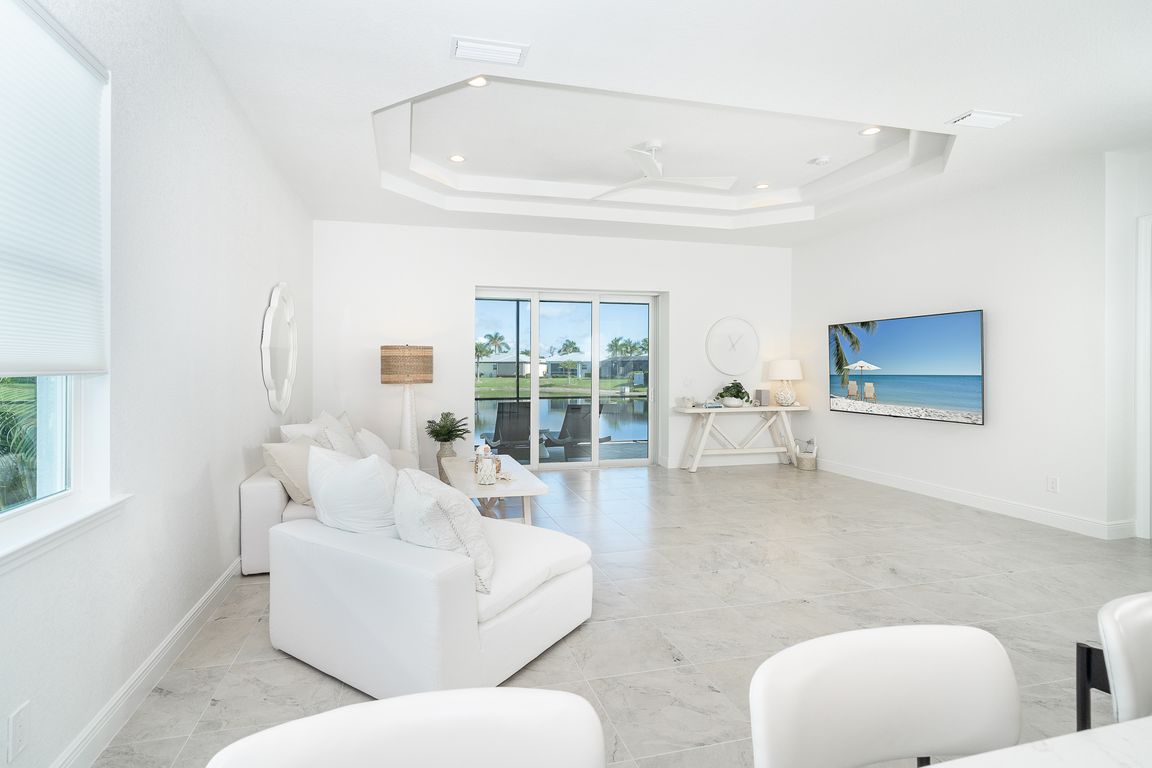
For sale
$675,000
3beds
2,126sqft
8768 Conch Ave, Placida, FL 33946
3beds
2,126sqft
Single family residence
Built in 2023
6,987 sqft
2 Attached garage spaces
$317 price/sqft
$350 monthly HOA fee
What's special
Heated saltwater poolEn suite bathroomSpacious master suitePristine quartz countertopsLighted fountainUpgraded led mirrorsGourmet kitchen
Welcome to your dream home, a stunning courtyard-style residence in the desirable gated community of Coral Caye, just minutes from Boca Grande. Featuring 3 bedrooms and 3 baths, including a separate guest casita. Built in 2023 this property is thoughtfully designed for both privacy and comfort. The interior showcases ...
- 12 hours |
- 72 |
- 6 |
Source: Stellar MLS,MLS#: D6144389 Originating MLS: Englewood
Originating MLS: Englewood
Travel times
Living Room
Kitchen
Primary Bedroom
Zillow last checked: 7 hours ago
Listing updated: 11 hours ago
Listing Provided by:
Marcy Davis 941-685-5005,
MICHAEL SAUNDERS & CO. - BOCA 941-964-2000
Source: Stellar MLS,MLS#: D6144389 Originating MLS: Englewood
Originating MLS: Englewood

Facts & features
Interior
Bedrooms & bathrooms
- Bedrooms: 3
- Bathrooms: 3
- Full bathrooms: 3
Rooms
- Room types: Utility Room
Primary bedroom
- Features: Ceiling Fan(s), Walk-In Closet(s)
- Level: First
- Area: 324 Square Feet
- Dimensions: 18x18
Bedroom 2
- Features: Ceiling Fan(s), Built-in Closet
- Level: First
- Area: 143 Square Feet
- Dimensions: 11x13
Bedroom 3
- Features: Ceiling Fan(s), Built-in Closet
- Level: First
- Area: 180 Square Feet
- Dimensions: 15x12
Primary bathroom
- Features: Dual Sinks, Tub with Separate Shower Stall, Water Closet/Priv Toilet, Built-in Closet
- Level: First
- Area: 117 Square Feet
- Dimensions: 13x9
Dining room
- Level: First
- Area: 130 Square Feet
- Dimensions: 10x13
Great room
- Features: Ceiling Fan(s)
- Level: First
- Area: 462 Square Feet
- Dimensions: 21x22
Kitchen
- Features: Ceiling Fan(s)
- Level: First
- Area: 143 Square Feet
- Dimensions: 11x13
Utility room
- Level: First
- Area: 54 Square Feet
- Dimensions: 6x9
Heating
- Central, Electric
Cooling
- Central Air
Appliances
- Included: Convection Oven, Dishwasher, Disposal, Dryer, Electric Water Heater, Exhaust Fan, Ice Maker, Microwave, Range, Range Hood, Refrigerator, Washer, Wine Refrigerator
- Laundry: Electric Dryer Hookup, Inside, Laundry Room, Washer Hookup
Features
- Ceiling Fan(s), Crown Molding, Eating Space In Kitchen, High Ceilings, Kitchen/Family Room Combo, Living Room/Dining Room Combo, Open Floorplan, Primary Bedroom Main Floor, Solid Surface Counters, Solid Wood Cabinets, Split Bedroom, Thermostat, Tray Ceiling(s), Walk-In Closet(s), In-Law Floorplan
- Flooring: Tile
- Doors: French Doors, Sliding Doors
- Windows: Blinds, Double Pane Windows, ENERGY STAR Qualified Windows, Insulated Windows, Low Emissivity Windows, Storm Window(s), Window Treatments
- Has fireplace: No
Interior area
- Total structure area: 3,674
- Total interior livable area: 2,126 sqft
Video & virtual tour
Property
Parking
- Total spaces: 2
- Parking features: Driveway, Garage Door Opener
- Attached garage spaces: 2
- Has uncovered spaces: Yes
- Details: Garage Dimensions: 20x20
Features
- Levels: One
- Stories: 1
- Patio & porch: Covered, Enclosed, Patio, Rear Porch, Screened
- Exterior features: Courtyard, Gray Water System, Irrigation System, Lighting, Private Mailbox, Rain Gutters
- Has private pool: Yes
- Pool features: Deck, Gunite, Heated, In Ground, Lighting, Outside Bath Access, Salt Water, Screen Enclosure, Tile
- Has view: Yes
- View description: Water, Pond
- Has water view: Yes
- Water view: Water,Pond
- Waterfront features: Pond, Pond Access
Lot
- Size: 6,987 Square Feet
- Features: Cleared, Conservation Area, FloodZone, Landscaped, Level, Near Golf Course, Near Marina
- Residential vegetation: Mature Landscaping, Trees/Landscaped
Details
- Additional structures: Cabana
- Parcel number: 412034101074
- Zoning: RMF12
- Special conditions: None
Construction
Type & style
- Home type: SingleFamily
- Architectural style: Coastal,Key West
- Property subtype: Single Family Residence
Materials
- Block, HardiPlank Type, Stone, Stucco
- Foundation: Stem Wall
- Roof: Metal
Condition
- Completed
- New construction: No
- Year built: 2023
Details
- Builder model: Anguilla
- Builder name: Placida Commons LLC
Utilities & green energy
- Sewer: Public Sewer
- Water: Public
- Utilities for property: BB/HS Internet Available, Cable Connected, Electricity Connected, Fiber Optics, Sewer Connected, Sprinkler Recycled, Street Lights, Underground Utilities, Water Connected
Green energy
- Energy efficient items: Appliances, Lighting, Thermostat, Windows
- Indoor air quality: HVAC Filter MERV 8+, No Smoking-Interior Buildg
- Water conservation: Drip Irrigation, Gray Water System, Irrigation-Reclaimed Water, Low-Flow Fixtures, Fl. Friendly/Native Landscape
Community & HOA
Community
- Features: Clubhouse, Community Mailbox, Fitness Center, Gated Community - No Guard, Pool
- Security: Gated Community, Security Gate, Smoke Detector(s)
- Subdivision: CORAL CAYE
HOA
- Has HOA: Yes
- Amenities included: Clubhouse, Fence Restrictions, Fitness Center, Gated, Maintenance, Pickleball Court(s), Pool, Recreation Facilities, Vehicle Restrictions
- Services included: Common Area Taxes, Community Pool, Reserve Fund, Insurance, Maintenance Grounds, Manager, Pool Maintenance, Recreational Facilities, Trash
- HOA fee: $350 monthly
- HOA name: Diana Stanislav
- HOA phone: 941-697-9722
- Pet fee: $0 monthly
Location
- Region: Placida
Financial & listing details
- Price per square foot: $317/sqft
- Annual tax amount: $8,379
- Date on market: 10/24/2025
- Listing terms: Cash,Conventional
- Ownership: Fee Simple
- Total actual rent: 0
- Electric utility on property: Yes
- Road surface type: Paved, Asphalt