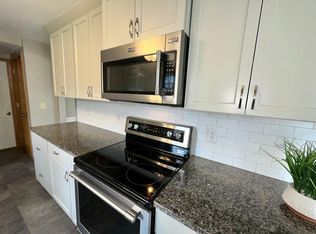Closed
$375,000
8768 Imperial Ave S, Cottage Grove, MN 55016
3beds
1,944sqft
Single Family Residence
Built in 1962
0.26 Acres Lot
$377,100 Zestimate®
$193/sqft
$2,428 Estimated rent
Home value
$377,100
$347,000 - $407,000
$2,428/mo
Zestimate® history
Loading...
Owner options
Explore your selling options
What's special
Welcome to this beautifully updated ranch-style home, offering comfort, space, and quality upgrades throughout. Featuring three bedrooms on the main level, this home showcases hardwood oak flooring throughout and has been thoughtfully updated with modern finishes, upgraded appliances including an induction cooktop range and newer windows that bring in abundant natural light.
One of the main-floor bedrooms is currently used as a dining room, providing flexible space to suit your needs, and conveniently walks out onto a deck and patio—ideal for outdoor dining and relaxing. Step outside to a well-maintained, fenced, and flat yard—perfect for gatherings, play, or gardening. The detached, oversized two-car garage offers plenty of space for parking and storage. The newer cement driveway adds to the home’s curb appeal and functionality. Downstairs, the finished basement offers even more room to enjoy, with a spacious family room and wet bar that makes entertaining both fun and convenient. The private primary bedroom suite complete with an upper-end bathroom, provides a relaxing retreat.
Pride of ownership shines through in every detail of this impeccably cared-for home. Don’t miss your chance to own this move-in-ready gem!
Zillow last checked: 8 hours ago
Listing updated: May 21, 2025 at 01:43pm
Listed by:
Deb Grimme 612-940-2690,
Edina Realty, Inc.
Bought with:
Lisa M Staplin
RCN Realty, LLC
Source: NorthstarMLS as distributed by MLS GRID,MLS#: 6682256
Facts & features
Interior
Bedrooms & bathrooms
- Bedrooms: 3
- Bathrooms: 2
- Full bathrooms: 1
- 3/4 bathrooms: 1
Bedroom 1
- Level: Lower
- Area: 176 Square Feet
- Dimensions: 16x11
Bedroom 2
- Level: Main
- Area: 143 Square Feet
- Dimensions: 13x11
Bedroom 3
- Level: Main
- Area: 110 Square Feet
- Dimensions: 11x10
Bedroom 4
- Level: Main
- Area: 108 Square Feet
- Dimensions: 12x09
Primary bathroom
- Level: Lower
- Area: 96 Square Feet
- Dimensions: 12x08
Other
- Level: Lower
- Area: 104 Square Feet
- Dimensions: 13x08
Deck
- Level: Main
- Area: 121 Square Feet
- Dimensions: 11x11
Dining room
- Level: Main
- Area: 80 Square Feet
- Dimensions: 10x08
Family room
- Level: Lower
- Area: 285 Square Feet
- Dimensions: 19x15
Foyer
- Level: Main
- Area: 110 Square Feet
- Dimensions: 11x10
Kitchen
- Level: Main
- Area: 160 Square Feet
- Dimensions: 16x10
Living room
- Level: Main
- Area: 168 Square Feet
- Dimensions: 14x12
Walk in closet
- Level: Lower
- Area: 66 Square Feet
- Dimensions: 11x06
Heating
- Forced Air
Cooling
- Central Air
Appliances
- Included: Dishwasher, Dryer, Gas Water Heater, Microwave, Range, Refrigerator, Washer, Water Softener Owned
Features
- Basement: Egress Window(s),Finished,Full,Tile Shower
- Has fireplace: No
Interior area
- Total structure area: 1,944
- Total interior livable area: 1,944 sqft
- Finished area above ground: 972
- Finished area below ground: 848
Property
Parking
- Total spaces: 2
- Parking features: Detached, Concrete, Garage Door Opener
- Garage spaces: 2
- Has uncovered spaces: Yes
- Details: Garage Dimensions (24x22), Garage Door Height (7), Garage Door Width (16)
Accessibility
- Accessibility features: None
Features
- Levels: One
- Stories: 1
- Patio & porch: Deck, Patio
- Fencing: Chain Link,Wood
Lot
- Size: 0.26 Acres
- Dimensions: 152 x 76
- Features: Many Trees
Details
- Foundation area: 972
- Parcel number: 1602721330016
- Zoning description: Residential-Single Family
Construction
Type & style
- Home type: SingleFamily
- Property subtype: Single Family Residence
Materials
- Aluminum Siding
Condition
- Age of Property: 63
- New construction: No
- Year built: 1962
Utilities & green energy
- Electric: Circuit Breakers, 200+ Amp Service
- Gas: Natural Gas
- Sewer: City Sewer/Connected
- Water: City Water/Connected
Community & neighborhood
Location
- Region: Cottage Grove
- Subdivision: Thompson Grove Estates 2nd Add
HOA & financial
HOA
- Has HOA: No
Other
Other facts
- Road surface type: Paved
Price history
| Date | Event | Price |
|---|---|---|
| 5/21/2025 | Sold | $375,000+7.1%$193/sqft |
Source: | ||
| 4/25/2025 | Pending sale | $350,000$180/sqft |
Source: | ||
| 4/19/2025 | Listing removed | $350,000$180/sqft |
Source: | ||
| 4/17/2025 | Listed for sale | $350,000+6.4%$180/sqft |
Source: | ||
| 11/1/2021 | Sold | $329,000+1.2%$169/sqft |
Source: | ||
Public tax history
| Year | Property taxes | Tax assessment |
|---|---|---|
| 2024 | $3,984 +7.9% | $327,100 +10.3% |
| 2023 | $3,692 +9.1% | $296,500 +23.6% |
| 2022 | $3,384 +2.9% | $239,900 -5.7% |
Find assessor info on the county website
Neighborhood: 55016
Nearby schools
GreatSchools rating
- 8/10Hillside Elementary SchoolGrades: PK-5Distance: 0.3 mi
- 5/10Cottage Grove Middle SchoolGrades: 6-8Distance: 2.1 mi
- 5/10Park Senior High SchoolGrades: 9-12Distance: 0.8 mi
Get a cash offer in 3 minutes
Find out how much your home could sell for in as little as 3 minutes with a no-obligation cash offer.
Estimated market value
$377,100
Get a cash offer in 3 minutes
Find out how much your home could sell for in as little as 3 minutes with a no-obligation cash offer.
Estimated market value
$377,100
