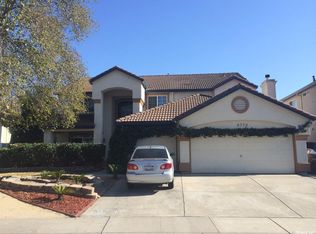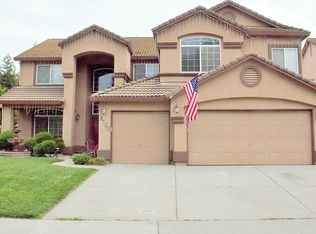Closed
$670,000
8768 Morning Glory Way, Elk Grove, CA 95624
3beds
2,047sqft
Single Family Residence
Built in 1998
6,329.27 Square Feet Lot
$659,300 Zestimate®
$327/sqft
$2,789 Estimated rent
Home value
$659,300
$593,000 - $732,000
$2,789/mo
Zestimate® history
Loading...
Owner options
Explore your selling options
What's special
Original Owners! This meticulously maintained home boasts a timeless elegance and contemporary flair. The heart of the home is a stunning kitchen, recently transformed with top-of-the-line KitchenAid appliances, sleek white cabinetry adorned with polished brass hardware, and convenient rollout shelves. The kitchen showcases a luxurious 16x16 travertine tile floor that seamlessly flows into the inviting family room and laundry area. Entertain in style with a dedicated wine room featuring dual-zone Sub-Zero wine refrigerators, capable of housing an impressive 264 bottles. Immerse yourself in cinematic experiences with built-in surround sound that extends from the family room to the wine room and outdoor oasis. Speaking of outdoor escapes, the backyard is an entertainer's dream, complete with a granite countertop island BBQ, outdoor refrigerator, dual burners, cozy fire pit, and soothing water features. Convenience meets luxury with a 60 amp sub-panel and Tesla charger in the three-car garage. This is more than just a house; it's a lifestyle upgrade. Don't miss this opportunity to make it yours!
Zillow last checked: 8 hours ago
Listing updated: September 25, 2024 at 08:04pm
Listed by:
Jesse Garcia DRE #01779874 916-215-4411,
Keller Williams Realty
Bought with:
Tamim Kabir, DRE #02068725
All City Homes
Source: MetroList Services of CA,MLS#: 224090434Originating MLS: MetroList Services, Inc.
Facts & features
Interior
Bedrooms & bathrooms
- Bedrooms: 3
- Bathrooms: 2
- Full bathrooms: 2
Primary bedroom
- Features: Outside Access
Primary bathroom
- Features: Shower Stall(s), Double Vanity, Tub, Walk-In Closet(s), Window
Dining room
- Features: Formal Area
Kitchen
- Features: Breakfast Area, Pantry Cabinet, Kitchen Island
Heating
- Central
Cooling
- Ceiling Fan(s), Central Air
Appliances
- Included: Gas Cooktop, Gas Water Heater, Dishwasher, Disposal, Microwave, Double Oven, Plumbed For Ice Maker, Self Cleaning Oven, Wine Refrigerator
- Laundry: Laundry Room, Cabinets, Ground Floor, Inside Room
Features
- Flooring: Carpet, Tile
- Number of fireplaces: 1
- Fireplace features: Family Room, Gas
Interior area
- Total interior livable area: 2,047 sqft
Property
Parking
- Total spaces: 3
- Parking features: Attached, Garage Door Opener, Garage Faces Front, Driveway
- Attached garage spaces: 3
- Has uncovered spaces: Yes
Features
- Stories: 1
- Exterior features: Built-in Barbecue, Fire Pit
- Fencing: Back Yard,Masonry
Lot
- Size: 6,329 sqft
- Features: Auto Sprinkler F&R, Shape Regular, Landscape Back, Landscape Front
Details
- Parcel number: 11513100540000
- Zoning description: RD5
- Special conditions: Standard
- Other equipment: Water Cond Equipment Leased
Construction
Type & style
- Home type: SingleFamily
- Property subtype: Single Family Residence
Materials
- Stucco, Frame, Wood
- Foundation: Slab
- Roof: Tile
Condition
- Year built: 1998
Utilities & green energy
- Sewer: In & Connected, Public Sewer
- Water: Meter on Site, Public
- Utilities for property: Cable Available, Internet Available, Natural Gas Available
Community & neighborhood
Location
- Region: Elk Grove
Price history
| Date | Event | Price |
|---|---|---|
| 9/25/2024 | Sold | $670,000+2.3%$327/sqft |
Source: MetroList Services of CA #224090434 | ||
| 8/31/2024 | Pending sale | $655,000$320/sqft |
Source: MetroList Services of CA #224090434 | ||
| 8/21/2024 | Listed for sale | $655,000+246.6%$320/sqft |
Source: MetroList Services of CA #224090434 | ||
| 10/29/1998 | Sold | $189,000$92/sqft |
Source: Public Record | ||
Public tax history
| Year | Property taxes | Tax assessment |
|---|---|---|
| 2025 | -- | $670,000 +131% |
| 2024 | $3,305 +2.6% | $290,008 +2% |
| 2023 | $3,220 +2% | $284,323 +2% |
Find assessor info on the county website
Neighborhood: 95624
Nearby schools
GreatSchools rating
- 7/10Raymond Case Elementary SchoolGrades: K-6Distance: 0.6 mi
- 6/10Edward Harris, Jr. Middle SchoolGrades: 7-8Distance: 1.2 mi
- 7/10Monterey Trail High SchoolGrades: 9-12Distance: 1.3 mi
Get a cash offer in 3 minutes
Find out how much your home could sell for in as little as 3 minutes with a no-obligation cash offer.
Estimated market value
$659,300
Get a cash offer in 3 minutes
Find out how much your home could sell for in as little as 3 minutes with a no-obligation cash offer.
Estimated market value
$659,300

