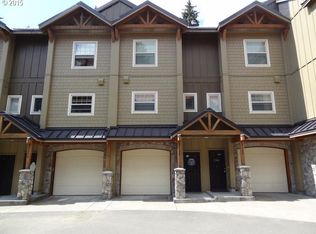Charming Townhouse nestled under mature trees at the end of the street. Open floor plan. The kitchen has a gas range, tile counters & eating bar. Enjoy the cozy fireplace in the living room on those cold days. Private secluded balcony facing hundreds of trees. Attached two car tandem garage. Close to Lodge w/pool, sauna, hot tub & free wifi. A short commute to Skibowl, Timberline & Mt. Hood Meadows. Enjoy everything that Mt. Hood has to offer in your backyard. Call before it's too late.
This property is off market, which means it's not currently listed for sale or rent on Zillow. This may be different from what's available on other websites or public sources.
