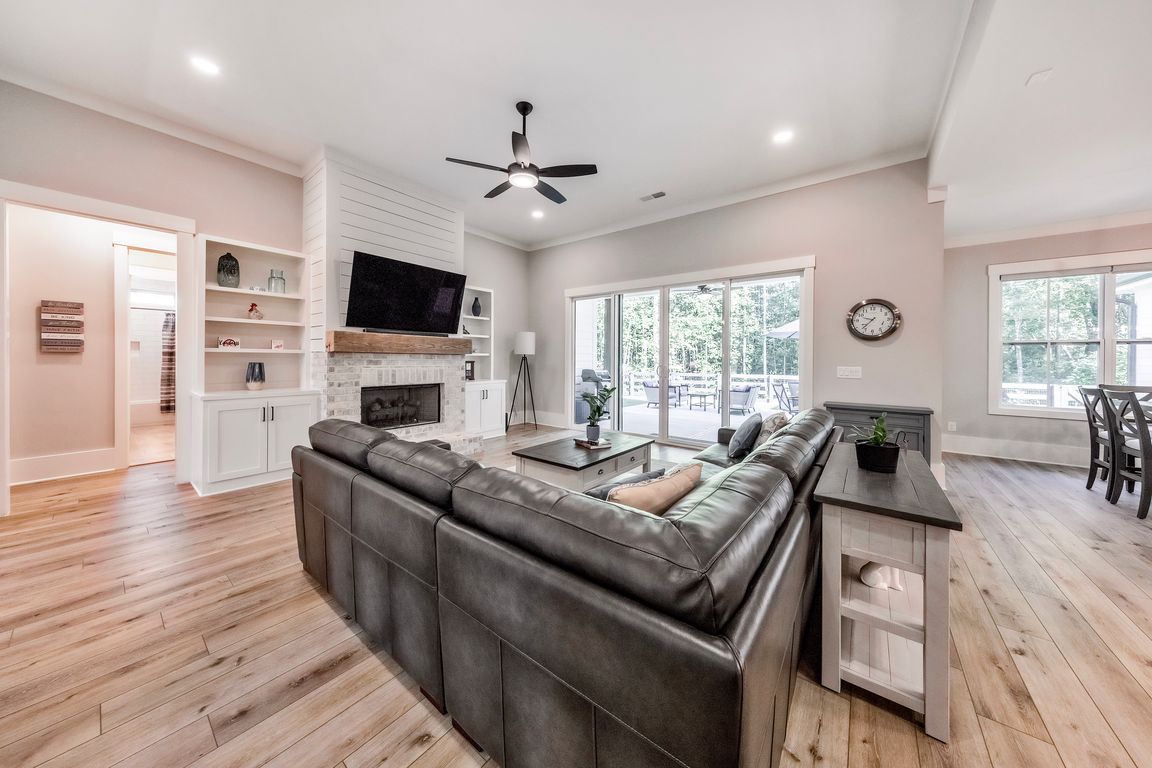
ActivePrice cut: $15K (9/18)
$1,085,000
4beds
3,428sqft
877 Arnold Mill Rd, Woodstock, GA 30188
4beds
3,428sqft
Single family residence
Built in 2023
1.50 Acres
3 Attached garage spaces
$317 price/sqft
What's special
Level fenced backyardExpansive islandMain-level primary suiteRocking chair front porchOpen-concept designNatural lightStainless steel appliances
Looking for a home that checks all of your boxes? Look no further! Welcome to this stunning 2023-built modern farmhouse, offering 4 bedrooms and 3 baths on a picturesque 1.5 acre lot in a prime Woodstock location. From the moment you step onto the charming rocking chair front porch, you'll feel ...
- 38 days |
- 1,913 |
- 65 |
Source: GAMLS,MLS#: 10592862
Travel times
Living Room
Kitchen
Dining Room
Primary Bedroom
Primary Bathroom
Primary Closet
Office
Bedroom
Bathroom
Bedroom
Flex Room
Upstairs Bedroom
Upstairs Bathroom
Backyard
Aerial View
Zillow last checked: 7 hours ago
Listing updated: September 20, 2025 at 10:06pm
Listed by:
Janice Overbeck 404-800-3159,
Keller Williams Realty Atlanta North,
Julie Papevies 770-380-5924,
Keller Williams Realty Atlanta North
Source: GAMLS,MLS#: 10592862
Facts & features
Interior
Bedrooms & bathrooms
- Bedrooms: 4
- Bathrooms: 3
- Full bathrooms: 3
- Main level bathrooms: 2
- Main level bedrooms: 3
Rooms
- Room types: Bonus Room, Foyer, Laundry, Office
Dining room
- Features: Dining Rm/Living Rm Combo
Kitchen
- Features: Breakfast Area, Breakfast Bar, Kitchen Island, Walk-in Pantry
Heating
- Forced Air, Natural Gas
Cooling
- Ceiling Fan(s), Central Air
Appliances
- Included: Dishwasher, Dryer, Microwave, Tankless Water Heater, Washer
- Laundry: In Hall
Features
- Bookcases, Double Vanity, Split Bedroom Plan, Walk-In Closet(s)
- Flooring: Vinyl
- Windows: Double Pane Windows
- Basement: None
- Number of fireplaces: 1
- Fireplace features: Gas Log, Living Room
- Common walls with other units/homes: No Common Walls
Interior area
- Total structure area: 3,428
- Total interior livable area: 3,428 sqft
- Finished area above ground: 3,428
- Finished area below ground: 0
Video & virtual tour
Property
Parking
- Total spaces: 3
- Parking features: Attached, Garage, Garage Door Opener, Kitchen Level, Side/Rear Entrance
- Has attached garage: Yes
Features
- Levels: One and One Half
- Stories: 1
- Patio & porch: Patio
- Fencing: Back Yard,Fenced
- Body of water: None
Lot
- Size: 1.5 Acres
- Features: Level, Private
Details
- Parcel number: 15N28 334 C
Construction
Type & style
- Home type: SingleFamily
- Architectural style: Craftsman,Ranch
- Property subtype: Single Family Residence
Materials
- Concrete
- Foundation: Slab
- Roof: Composition
Condition
- Resale
- New construction: No
- Year built: 2023
Utilities & green energy
- Sewer: Septic Tank
- Water: Public
- Utilities for property: Cable Available, Electricity Available, Natural Gas Available, Underground Utilities, Water Available
Community & HOA
Community
- Features: None
- Security: Carbon Monoxide Detector(s), Smoke Detector(s)
- Subdivision: None
HOA
- Has HOA: No
- Services included: None
Location
- Region: Woodstock
Financial & listing details
- Price per square foot: $317/sqft
- Tax assessed value: $1,038,900
- Annual tax amount: $10,741
- Date on market: 8/28/2025
- Listing agreement: Exclusive Right To Sell
- Electric utility on property: Yes