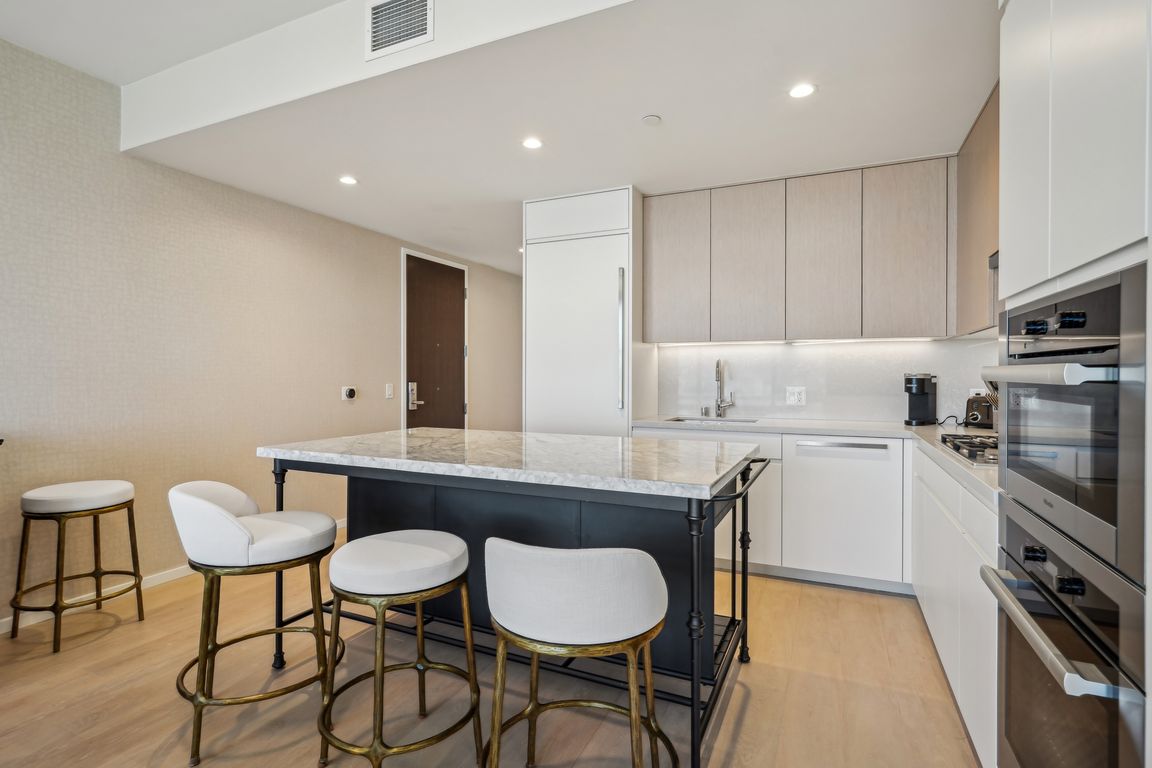
For sale
$838,000
1beds
909sqft
877 Francisco St APT 2501, Los Angeles, CA 90017
1beds
909sqft
Residential, condominium
Built in 2017
1 Attached garage space
$922 price/sqft
$1,121 monthly HOA fee
What's special
West-facing viewsElegant restoration hardware furnitureOpen floor planFloor-to-ceiling windowsSpacious bedroomMiele appliancesModern kitchen
Experience the epitome of luxury living in this exquisite fully furnished one-bedroom, two-bathroom residence located on the 25th floor of Metropolis Tower II. This home offers an unparalleled lifestyle with breathtaking west-facing views that encompass iconic Los Angeles landmarks such as the Hollywood Sign and Griffith Observatory.This meticulously designed home features ...
- 162 days
- on Zillow |
- 72 |
- 11 |
Source: CLAW,MLS#: 25507865
Travel times
Kitchen
Living Room
Bedroom
Zillow last checked: 7 hours ago
Listing updated: August 25, 2025 at 05:25am
Listed by:
Christina Kim DRE # 01431281 310-944-8611,
Keller Williams Larchmont 323-762-2600
Source: CLAW,MLS#: 25507865
Facts & features
Interior
Bedrooms & bathrooms
- Bedrooms: 1
- Bathrooms: 2
- Full bathrooms: 2
Rooms
- Room types: Breakfast Area, Dining Area, Entry, Living Room
Bedroom
- Features: Walk-In Closet(s)
Bathroom
- Features: Low Flow Shower(s), Low Flow Toilet(s), Shower and Tub
Kitchen
- Features: Counter Top, Gourmet Kitchen, Kitchen Island
Heating
- Central
Cooling
- Central Air
Appliances
- Included: Built-In Gas, Built-Ins, Convection Oven, Gas Cooktop, Microwave, Oven, Refrigerator, Washer, Dryer, Range/Oven, Dishwasher, Freezer, Disposal
- Laundry: In Unit, Laundry Closet, Laundry - Closet Stacked, Gas Or Electric Dryer Hookup, Stackable W/D Hookup
Features
- Bidet, Built-in Features, High Ceilings, Wired for Data, Turnkey, Open Floorplan, Breakfast Counter / Bar, Dining Area, Kitchen Island, Living Room
- Flooring: Hardwood, Tile
- Windows: Double Pane Windows
- Has fireplace: No
- Fireplace features: None
- Furnished: Yes
Interior area
- Total structure area: 909
- Total interior livable area: 909 sqft
Video & virtual tour
Property
Parking
- Total spaces: 1
- Parking features: Assigned, Attached, Community Structure, Secured, Garage Is Attached, Guest, Gated, Tandem
- Attached garage spaces: 1
Features
- Levels: One
- Stories: 42
- Entry location: Foyer
- Patio & porch: Sun Deck, Rooftop Sky Deck
- Pool features: Rooftop Swimming Pool, Association, Heated, In Ground, Fenced, Community
- Spa features: Association Spa, Heated, Community, In Ground, Fenced, Rooftop Spa
- Has view: Yes
- View description: City, City Lights
Lot
- Size: 2.96 Acres
Details
- Zoning: LAC2
- Special conditions: Standard
Construction
Type & style
- Home type: Condo
- Architectural style: Modern
- Property subtype: Residential, Condominium
- Attached to another structure: Yes
Condition
- Updated/Remodeled
- Year built: 2017
Utilities & green energy
- Water: District
Community & HOA
Community
- Security: 24 Hour Security, Automatic Gate, Carbon Monoxide Detector(s), Card/Code Access, Secured Community, Security Lights, Fire and Smoke Detection System, Gated, Gated Community with Guard, Guarded, Resident Manager, On-Site Guard
- Subdivision: Metropolis Tower Ii
HOA
- Has HOA: Yes
- Amenities included: Assoc Barbecue, Landscaping, Clubhouse, Concierge, Conference, Controlled Access, Elevator(s), Exercise Room, Fitness Center, Gated, Gated Parking, Meeting Room, Onsite Property Management, Outdoor Cooking Area, Sun Deck, Spa/Hot Tub, Security
- Services included: Building and Grounds, Concierge, Maintenance Paid, Sewer, Trash, Gas, Water, Insurance, Security
- HOA fee: $797 monthly
- Second HOA fee: $324 monthly
Location
- Region: Los Angeles
Financial & listing details
- Price per square foot: $922/sqft
- Date on market: 3/17/2025