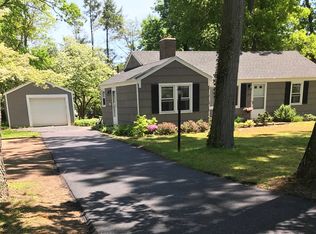Sold for $305,000 on 12/22/23
$305,000
877 Matianuck Avenue, Windsor, CT 06095
3beds
1,565sqft
Single Family Residence
Built in 1951
0.32 Acres Lot
$362,400 Zestimate®
$195/sqft
$2,668 Estimated rent
Home value
$362,400
$344,000 - $381,000
$2,668/mo
Zestimate® history
Loading...
Owner options
Explore your selling options
What's special
Here is the home you've been waiting for. This Cape-style home is enhanced with a beautiful white vinyl fence front and back, a wonderful feature for young children and pets. You'll enjoy cooking in this recently renovated kitchen with stainless steel appliances & a breakfast bar for that early morning coffee. The dining room is well-appointed with hardwood floors and a pass-through to the kitchen for easy serving. The living room lends itself nicely for those chilly nights sitting by the wood-burning fireplace. The first-floor bedroom could also serve as a den if preferred and is adjacent to the first-floor full bath. You'll find a very spacious primary bedroom with newly installed engineered flooring on the second floor adjacent to a full bath. The lower level of this home offers nicely finished space for gathering/playroom and office space. Also, on the lower level, you will see there is a newer, efficient gas boiler and hot water heater. In addition to all of the wonderful interior features of this home, the driveway is double-wide and can accommodate several cars. The backyard is spacious and flat, great for summer entertaining. This is a must-see house!
Zillow last checked: 8 hours ago
Listing updated: December 28, 2023 at 04:20am
Listed by:
Louise Lombardi 860-833-8695,
Berkshire Hathaway NE Prop. 860-688-7531
Bought with:
Elaine Birthwright Rowe, RES.0808759
KW Legacy Partners
Source: Smart MLS,MLS#: 170608214
Facts & features
Interior
Bedrooms & bathrooms
- Bedrooms: 3
- Bathrooms: 2
- Full bathrooms: 2
Primary bedroom
- Level: Upper
- Area: 168 Square Feet
- Dimensions: 12 x 14
Bedroom
- Features: Hardwood Floor
- Level: Main
- Area: 119.78 Square Feet
- Dimensions: 11.3 x 10.6
Bedroom
- Features: Hardwood Floor
- Level: Upper
- Area: 122.4 Square Feet
- Dimensions: 10.2 x 12
Bathroom
- Level: Upper
Bathroom
- Level: Main
Dining room
- Features: Hardwood Floor
- Level: Main
- Area: 182.88 Square Feet
- Dimensions: 12.7 x 14.4
Kitchen
- Features: Remodeled, Breakfast Bar, Tile Floor
- Level: Main
- Area: 140 Square Feet
- Dimensions: 11.2 x 12.5
Living room
- Features: Bay/Bow Window, Fireplace, Hardwood Floor
- Level: Main
- Area: 192.05 Square Feet
- Dimensions: 16.7 x 11.5
Heating
- Baseboard, Radiator, Natural Gas
Cooling
- None
Appliances
- Included: Oven/Range, Refrigerator, Dishwasher, Washer, Dryer, Water Heater, Gas Water Heater
- Laundry: Lower Level
Features
- Entrance Foyer
- Doors: Storm Door(s)
- Windows: Storm Window(s)
- Basement: Full,Partially Finished,Heated,Interior Entry,Liveable Space,Storage Space
- Attic: Access Via Hatch
- Number of fireplaces: 1
Interior area
- Total structure area: 1,565
- Total interior livable area: 1,565 sqft
- Finished area above ground: 1,075
- Finished area below ground: 490
Property
Parking
- Parking features: Driveway, Paved, Asphalt
- Has uncovered spaces: Yes
Features
- Patio & porch: Enclosed
- Exterior features: Garden, Rain Gutters, Sidewalk
- Has private pool: Yes
- Pool features: Above Ground
- Fencing: Full
Lot
- Size: 0.32 Acres
- Features: Level, Few Trees
Details
- Parcel number: 774545
- Zoning: Res
Construction
Type & style
- Home type: SingleFamily
- Architectural style: Cape Cod
- Property subtype: Single Family Residence
Materials
- Vinyl Siding
- Foundation: Concrete Perimeter
- Roof: Asphalt
Condition
- New construction: No
- Year built: 1951
Utilities & green energy
- Sewer: Public Sewer
- Water: Public
- Utilities for property: Cable Available
Green energy
- Energy efficient items: Doors, Windows
Community & neighborhood
Community
- Community features: Library, Medical Facilities, Park, Playground, Public Rec Facilities, Tennis Court(s)
Location
- Region: Windsor
Price history
| Date | Event | Price |
|---|---|---|
| 12/22/2023 | Sold | $305,000+10.9%$195/sqft |
Source: | ||
| 11/16/2023 | Pending sale | $275,000$176/sqft |
Source: | ||
| 11/5/2023 | Listed for sale | $275,000+133.1%$176/sqft |
Source: | ||
| 11/18/1999 | Sold | $118,000$75/sqft |
Source: Public Record | ||
Public tax history
| Year | Property taxes | Tax assessment |
|---|---|---|
| 2025 | $4,997 -6.2% | $175,630 |
| 2024 | $5,325 +50.6% | $175,630 +66.8% |
| 2023 | $3,537 +1% | $105,280 |
Find assessor info on the county website
Neighborhood: 06095
Nearby schools
GreatSchools rating
- 5/10Clover Street SchoolGrades: 3-5Distance: 0.7 mi
- 6/10Sage Park Middle SchoolGrades: 6-8Distance: 1 mi
- 3/10Windsor High SchoolGrades: 9-12Distance: 1.3 mi
Schools provided by the listing agent
- High: Windsor
Source: Smart MLS. This data may not be complete. We recommend contacting the local school district to confirm school assignments for this home.

Get pre-qualified for a loan
At Zillow Home Loans, we can pre-qualify you in as little as 5 minutes with no impact to your credit score.An equal housing lender. NMLS #10287.
Sell for more on Zillow
Get a free Zillow Showcase℠ listing and you could sell for .
$362,400
2% more+ $7,248
With Zillow Showcase(estimated)
$369,648